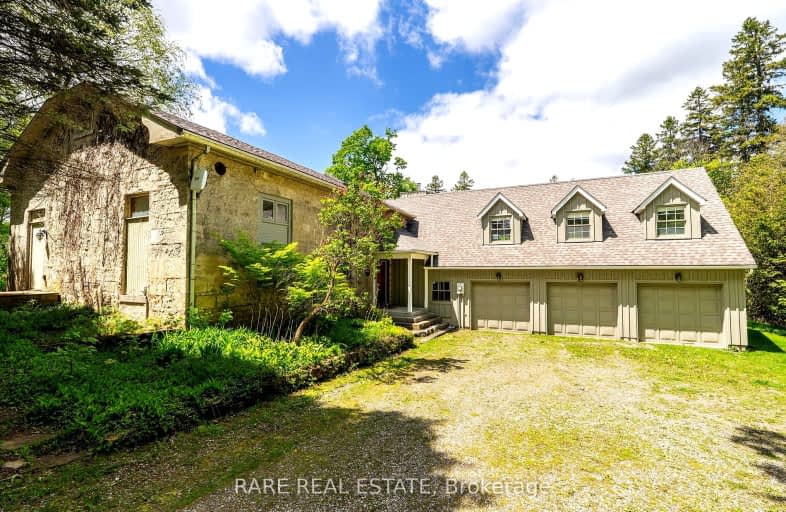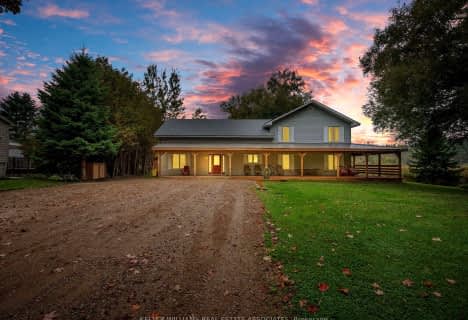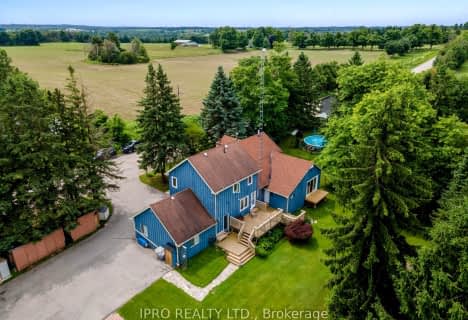Car-Dependent
- Almost all errands require a car.
1
/100
Somewhat Bikeable
- Almost all errands require a car.
15
/100

Sacred Heart Catholic School
Elementary: Catholic
13.73 km
Ross R MacKay Public School
Elementary: Public
4.62 km
Belfountain Public School
Elementary: Public
9.61 km
St John Brebeuf Catholic School
Elementary: Catholic
5.66 km
Erin Public School
Elementary: Public
5.47 km
Brisbane Public School
Elementary: Public
3.93 km
Dufferin Centre for Continuing Education
Secondary: Public
19.66 km
Acton District High School
Secondary: Public
13.49 km
Erin District High School
Secondary: Public
5.70 km
St James Catholic School
Secondary: Catholic
22.54 km
Westside Secondary School
Secondary: Public
17.83 km
Orangeville District Secondary School
Secondary: Public
19.83 km
-
Maaji Park
Wellington St (Highway 124), Everton ON 9.38km -
Parkwood Stables
Rockwood ON N0B 2K0 15.32km -
Silver Creek Conservation Area
13500 Fallbrook Trail, Halton Hills ON 13.72km
-
RBC Royal Bank
152 Main St, Erin ON N0B 2E0 5.4km -
TD Canada Trust ATM
252 Queen St E, Acton ON L7J 1P6 14.44km -
BMO Bank of Montreal
21 Mill St W, Halton Hills ON L7J 1G3 14.49km




