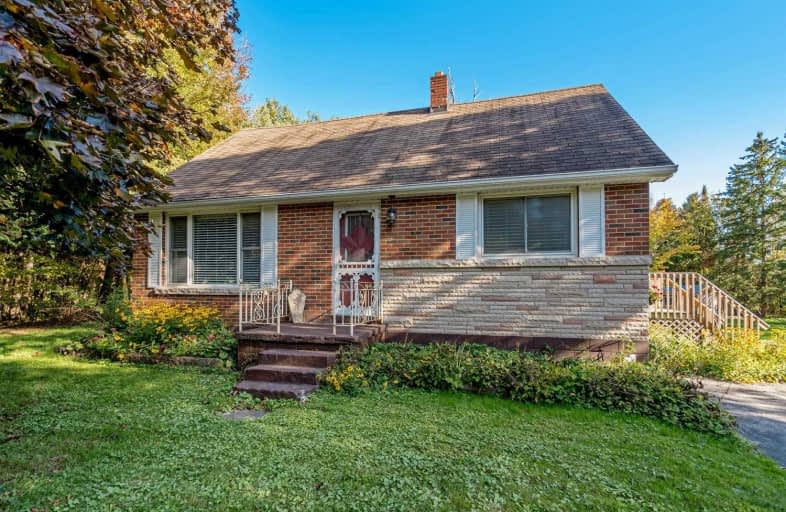Sold on Jan 06, 2020
Note: Property is not currently for sale or for rent.

-
Type: Detached
-
Style: 1 1/2 Storey
-
Size: 1100 sqft
-
Lot Size: 223.62 x 0 Feet
-
Age: 51-99 years
-
Taxes: $4,862 per year
-
Days on Site: 87 Days
-
Added: Oct 11, 2019 (2 months on market)
-
Updated:
-
Last Checked: 1 month ago
-
MLS®#: X4604958
-
Listed By: Royal lepage meadowtowne realty, brokerage
Come Home To The Cottage Every Day!!! This 3 Bedroom House Nestled In The Quaint Hamlet Of Cedar Valley Is Waiting For You. Large Eat In Kitchen With Pantry & Stainless Steel Appliances. Living Room Dining Room Area Has Large Windows & Gas Fireplace. Family Room Offers A Gas Woodstove With Walkout To The Deck. 1.43 Acres With A Large Wrap Around Deck, Good Size Heated Workshop, Pond & Loads Of Privacy Are Just A Few Features This House Offers!!
Extras
Lots Of Parking For Family & Friends. Freshly Painted, New Blinds. Close To The Elora Catarac Trail. Cross Country Ski Or Snowmobile Right From Your Door. Conveniently Located Close To Town, Schools, Fire Hall, You Can Call This Home.
Property Details
Facts for 9223 Side Road 24, Erin
Status
Days on Market: 87
Last Status: Sold
Sold Date: Jan 06, 2020
Closed Date: Feb 21, 2020
Expiry Date: Feb 29, 2020
Sold Price: $625,000
Unavailable Date: Jan 06, 2020
Input Date: Oct 11, 2019
Prior LSC: Sold
Property
Status: Sale
Property Type: Detached
Style: 1 1/2 Storey
Size (sq ft): 1100
Age: 51-99
Area: Erin
Community: Hillsburgh
Availability Date: T.B.A.
Inside
Bedrooms: 3
Bathrooms: 1
Kitchens: 1
Rooms: 7
Den/Family Room: Yes
Air Conditioning: Central Air
Fireplace: Yes
Laundry Level: Lower
Washrooms: 1
Utilities
Electricity: Yes
Gas: No
Telephone: Available
Building
Basement: Full
Basement 2: Part Fin
Heat Type: Forced Air
Heat Source: Propane
Exterior: Alum Siding
Exterior: Brick
Water Supply: Well
Special Designation: Unknown
Other Structures: Garden Shed
Other Structures: Workshop
Parking
Driveway: Private
Garage Spaces: 5
Garage Type: Detached
Covered Parking Spaces: 6
Total Parking Spaces: 11
Fees
Tax Year: 2018
Tax Legal Description: Ptlt 24 Con 6 Erin Part 1,2,3, 61R7334; Erin
Taxes: $4,862
Highlights
Feature: Lake/Pond
Feature: Library
Feature: River/Stream
Feature: Wooded/Treed
Land
Cross Street: Sideroad 24 / Fifth
Municipality District: Erin
Fronting On: East
Parcel Number: 711450036
Pool: None
Sewer: None
Lot Frontage: 223.62 Feet
Acres: .50-1.99
Additional Media
- Virtual Tour: https://tours.virtualgta.com/1448491?idx=1
Rooms
Room details for 9223 Side Road 24, Erin
| Type | Dimensions | Description |
|---|---|---|
| Kitchen Main | 3.43 x 5.74 | Eat-In Kitchen, Pantry, Ceramic Floor |
| Living Main | 3.62 x 3.65 | Gas Fireplace, Hardwood Floor, Large Window |
| Dining Main | 3.62 x 3.41 | Walk-Out, Hardwood Floor |
| Family Main | 4.14 x 7.10 | Gas Fireplace, Hardwood Floor, Walk-Out |
| Bathroom Main | 2.96 x 3.47 | Separate Shower, Soaker, Ceramic Floor |
| Master Upper | 3.43 x 4.29 | Large Closet, Window |
| 2nd Br Upper | 2.89 x 4.30 | Large Closet, Large Window |
| 3rd Br Upper | 2.47 x 2.49 | Window |
| Laundry Lower | 4.68 x 7.08 | Laundry Sink |
| Workshop Lower | 4.81 x 6.99 | |
| Rec Lower | 3.96 x 6.81 | Wood Stove, Spiral Stairs, Walk-Out |
| XXXXXXXX | XXX XX, XXXX |
XXXX XXX XXXX |
$XXX,XXX |
| XXX XX, XXXX |
XXXXXX XXX XXXX |
$XXX,XXX | |
| XXXXXXXX | XXX XX, XXXX |
XXXXXXXX XXX XXXX |
|
| XXX XX, XXXX |
XXXXXX XXX XXXX |
$XXX,XXX | |
| XXXXXXXX | XXX XX, XXXX |
XXXXXXX XXX XXXX |
|
| XXX XX, XXXX |
XXXXXX XXX XXXX |
$XXX,XXX |
| XXXXXXXX XXXX | XXX XX, XXXX | $625,000 XXX XXXX |
| XXXXXXXX XXXXXX | XXX XX, XXXX | $649,900 XXX XXXX |
| XXXXXXXX XXXXXXXX | XXX XX, XXXX | XXX XXXX |
| XXXXXXXX XXXXXX | XXX XX, XXXX | $699,000 XXX XXXX |
| XXXXXXXX XXXXXXX | XXX XX, XXXX | XXX XXXX |
| XXXXXXXX XXXXXX | XXX XX, XXXX | $699,000 XXX XXXX |

Ross R MacKay Public School
Elementary: PublicEramosa Public School
Elementary: PublicEast Garafraxa Central Public School
Elementary: PublicSt John Brebeuf Catholic School
Elementary: CatholicErin Public School
Elementary: PublicBrisbane Public School
Elementary: PublicDufferin Centre for Continuing Education
Secondary: PublicActon District High School
Secondary: PublicErin District High School
Secondary: PublicWestside Secondary School
Secondary: PublicCentre Wellington District High School
Secondary: PublicOrangeville District Secondary School
Secondary: Public- 2 bath
- 3 bed
- 1100 sqft
46 Douglas Crescent, Erin, Ontario • N0B 1Z0 • Rural Erin



