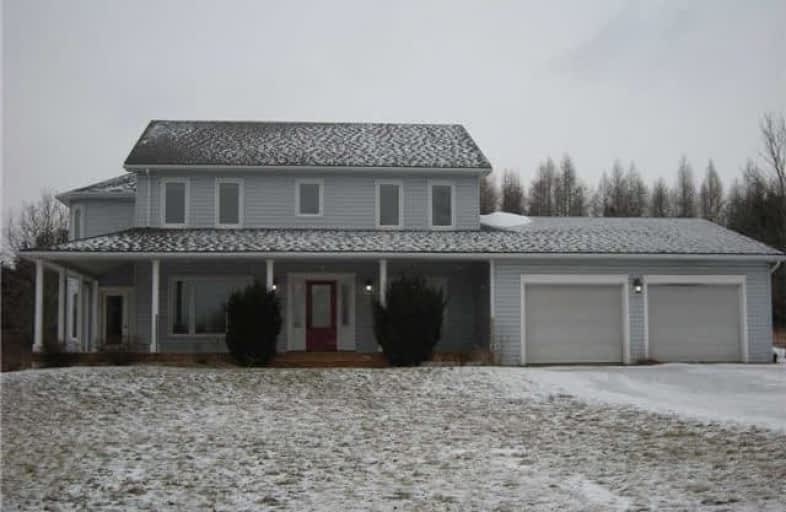Sold on Feb 19, 2018
Note: Property is not currently for sale or for rent.

-
Type: Detached
-
Style: 2-Storey
-
Size: 2000 sqft
-
Lot Size: 450 x 290 Feet
-
Age: 16-30 years
-
Taxes: $4,378 per year
-
Days on Site: 18 Days
-
Added: Sep 07, 2019 (2 weeks on market)
-
Updated:
-
Last Checked: 1 month ago
-
MLS®#: X4032847
-
Listed By: Royal lepage rcr realty, brokerage
Rare Opportunity To Own Nearly 3 Acres Of Peace And Tranquility With A Seasonal Pond Surrounded By Forest On 2 Sides & On A Quiet Paved Road Too!This Custom Built 2400 Sq Ft Home Has Been Owned By One Family Since New And Offers A Great Floor Plan, Good Sized Rooms & Invisible Fence To Protect Your 4-Legged Family Members. Come And See The Potential That Finishing And Decorating This House Will Reveal.
Extras
Speak To Listing Agent.
Property Details
Facts for 9306 Side Road 24, Erin
Status
Days on Market: 18
Last Status: Sold
Sold Date: Feb 19, 2018
Closed Date: Feb 28, 2018
Expiry Date: May 01, 2018
Sold Price: $745,000
Unavailable Date: Feb 19, 2018
Input Date: Feb 01, 2018
Property
Status: Sale
Property Type: Detached
Style: 2-Storey
Size (sq ft): 2000
Age: 16-30
Area: Erin
Community: Hillsburgh
Availability Date: Tba
Inside
Bedrooms: 4
Bathrooms: 3
Kitchens: 1
Rooms: 9
Den/Family Room: Yes
Air Conditioning: Central Air
Fireplace: Yes
Laundry Level: Main
Central Vacuum: Y
Washrooms: 3
Utilities
Electricity: Yes
Telephone: Available
Building
Basement: Full
Basement 2: Part Fin
Heat Type: Forced Air
Heat Source: Grnd Srce
Exterior: Vinyl Siding
UFFI: No
Water Supply: Well
Special Designation: Other
Parking
Driveway: Private
Garage Spaces: 2
Garage Type: Attached
Covered Parking Spaces: 6
Total Parking Spaces: 6
Fees
Tax Year: 2017
Tax Legal Description: Pt Lt 25 Con 7 Erin Part 1, 61R4343; Erin
Taxes: $4,378
Highlights
Feature: Grnbelt/Cons
Feature: Lake/Pond/River
Feature: School Bus Route
Land
Cross Street: Trafalgar And Statio
Municipality District: Erin
Fronting On: North
Pool: None
Sewer: Septic
Lot Depth: 290 Feet
Lot Frontage: 450 Feet
Lot Irregularities: Corner Lot
Acres: 2-4.99
Zoning: Residential
Rooms
Room details for 9306 Side Road 24, Erin
| Type | Dimensions | Description |
|---|---|---|
| Kitchen Main | 4.61 x 6.15 | Ceramic Floor, Centre Island, Eat-In Kitchen |
| Family Main | 4.30 x 6.15 | Hardwood Floor, Fireplace Insert, W/O To Porch |
| Dining Main | 3.69 x 3.94 | Hardwood Floor, Crown Moulding, Picture Window |
| Office Main | 4.30 x 3.94 | French Doors, Hardwood Floor, B/I Bookcase |
| Laundry Main | - | Ceramic Floor, W/O To Garage, W/O To Garden |
| Master 2nd | 4.30 x 5.23 | 3 Pc Ensuite, W/I Closet, Bay Window |
| 2nd Br 2nd | 3.07 x 4.61 | Closet, Window |
| 3rd Br 2nd | 3.38 x 4.46 | Closet, Window |
| 4th Br 2nd | 3.07 x 2.97 | Closet, Window |
| Rec Bsmt | - | Above Grade Window, Broadloom |
| XXXXXXXX | XXX XX, XXXX |
XXXX XXX XXXX |
$XXX,XXX |
| XXX XX, XXXX |
XXXXXX XXX XXXX |
$XXX,XXX |
| XXXXXXXX XXXX | XXX XX, XXXX | $745,000 XXX XXXX |
| XXXXXXXX XXXXXX | XXX XX, XXXX | $740,000 XXX XXXX |

Alton Public School
Elementary: PublicRoss R MacKay Public School
Elementary: PublicEast Garafraxa Central Public School
Elementary: PublicSt John Brebeuf Catholic School
Elementary: CatholicErin Public School
Elementary: PublicBrisbane Public School
Elementary: PublicDufferin Centre for Continuing Education
Secondary: PublicActon District High School
Secondary: PublicErin District High School
Secondary: PublicWestside Secondary School
Secondary: PublicCentre Wellington District High School
Secondary: PublicOrangeville District Secondary School
Secondary: Public

