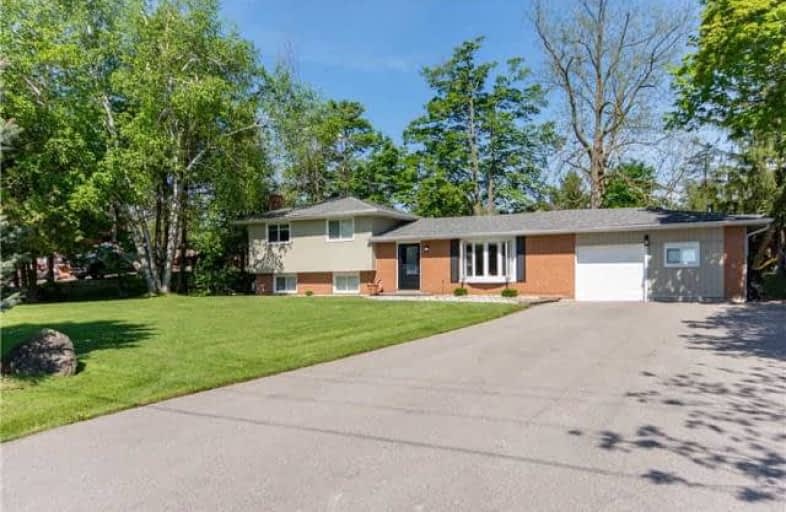Sold on Jun 13, 2018
Note: Property is not currently for sale or for rent.

-
Type: Detached
-
Style: Sidesplit 3
-
Size: 1100 sqft
-
Lot Size: 105 x 165 Feet
-
Age: 31-50 years
-
Taxes: $4,100 per year
-
Days on Site: 18 Days
-
Added: Sep 07, 2019 (2 weeks on market)
-
Updated:
-
Last Checked: 1 month ago
-
MLS®#: X4141231
-
Listed By: Royal lepage meadowtowne realty, brokerage
All The Modern Amenities W/ All The Country Comforts In This Fully Renovated Top To Bottom Dtch'd Side Split. 3 Bed, 2 Baths. On A Priv. 105'X 165'Lot. Bright Open Concept Living Area Is Beautifully Laid Out With Custom Kitchen And Large Bay Windows.3 Good-Sized Bdrms Each With Double Closets & Hardwood Floors. Brand New Main Bath (2017).Warm & Cozy Rec. Room With Cork Floors, Fireplace Insert & New 3 Pc Bathroom (2016) With Separate Entrance Access To Bsmt
Extras
Stunning Backyard With 16' X 12' Workshop/Garage With Hydro, Rock Climbing Wall For The Kids And Play Structure. Plus Beautiful Patio With Walk-Out From Kitchen. Two Car Garage And Parking In Drieway That Fits 8.Too Many Upgrades To List
Property Details
Facts for 9370 Erin Halton Hills Townline, Erin
Status
Days on Market: 18
Last Status: Sold
Sold Date: Jun 13, 2018
Closed Date: Aug 07, 2018
Expiry Date: Sep 23, 2018
Sold Price: $710,000
Unavailable Date: Jun 13, 2018
Input Date: May 26, 2018
Property
Status: Sale
Property Type: Detached
Style: Sidesplit 3
Size (sq ft): 1100
Age: 31-50
Area: Erin
Community: Erin
Availability Date: Flexible
Inside
Bedrooms: 3
Bathrooms: 2
Kitchens: 1
Rooms: 6
Den/Family Room: No
Air Conditioning: Central Air
Fireplace: Yes
Laundry Level: Lower
Central Vacuum: N
Washrooms: 2
Utilities
Electricity: Yes
Gas: No
Cable: No
Telephone: Yes
Building
Basement: Fin W/O
Basement 2: Sep Entrance
Heat Type: Forced Air
Heat Source: Propane
Exterior: Brick
Exterior: Vinyl Siding
Water Supply Type: Drilled Well
Water Supply: Well
Special Designation: Unknown
Other Structures: Garden Shed
Parking
Driveway: Pvt Double
Garage Spaces: 2
Garage Type: Attached
Covered Parking Spaces: 8
Total Parking Spaces: 10
Fees
Tax Year: 2018
Tax Legal Description: Ptlt1 Con7 Erin Asin R0S277447;Town Of Erin
Taxes: $4,100
Highlights
Feature: Park
Feature: Place Of Worship
Feature: Rec Centre
Feature: School Bus Route
Land
Cross Street: Trafalgar Rdn-Erin H
Municipality District: Erin
Fronting On: North
Parcel Number: 711610174
Pool: None
Sewer: Septic
Lot Depth: 165 Feet
Lot Frontage: 105 Feet
Additional Media
- Virtual Tour: http://www.myvisuallistings.com/vtnb/262933
Rooms
Room details for 9370 Erin Halton Hills Townline, Erin
| Type | Dimensions | Description |
|---|---|---|
| Living Main | 5.72 x 3.89 | Bay Window, Hardwood Floor, Open Concept |
| Dining Main | 2.93 x 3.61 | Bay Window, Hardwood Floor, O/Looks Backyard |
| Kitchen Main | 4.49 x 3.05 | Renovated, Tile Floor, Centre Island |
| Master 2nd | 4.40 x 3.16 | Hardwood Floor, Double Closet, O/Looks Backyard |
| 2nd Br 2nd | 2.82 x 3.26 | Hardwood Floor, Double Closet, Window |
| 3rd Br 2nd | 2.75 x 2.66 | Hardwood Floor, Double Closet, Window |
| Rec Bsmt | 6.53 x 6.26 | Fireplace Insert, Cork Floor, Pot Lights |
| Laundry Bsmt | - | Cork Floor |
| XXXXXXXX | XXX XX, XXXX |
XXXX XXX XXXX |
$XXX,XXX |
| XXX XX, XXXX |
XXXXXX XXX XXXX |
$XXX,XXX |
| XXXXXXXX XXXX | XXX XX, XXXX | $710,000 XXX XXXX |
| XXXXXXXX XXXXXX | XXX XX, XXXX | $714,999 XXX XXXX |

Joseph Gibbons Public School
Elementary: PublicLimehouse Public School
Elementary: PublicRobert Little Public School
Elementary: PublicBrisbane Public School
Elementary: PublicSt Joseph's School
Elementary: CatholicMcKenzie-Smith Bennett
Elementary: PublicGary Allan High School - Halton Hills
Secondary: PublicActon District High School
Secondary: PublicErin District High School
Secondary: PublicChrist the King Catholic Secondary School
Secondary: CatholicGeorgetown District High School
Secondary: PublicSt Edmund Campion Secondary School
Secondary: Catholic

