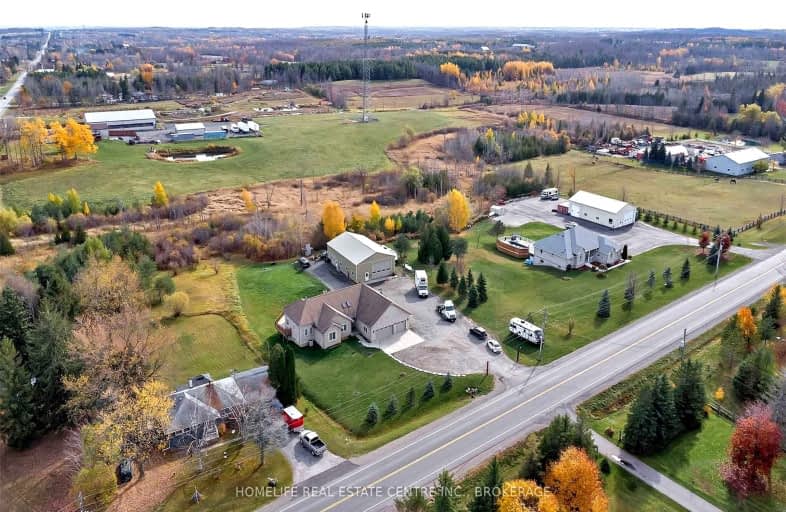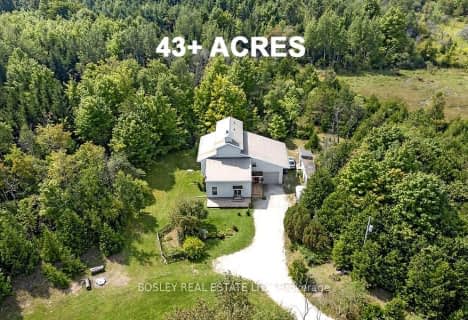Car-Dependent
- Almost all errands require a car.
Somewhat Bikeable
- Almost all errands require a car.

Belfountain Public School
Elementary: PublicRobert Little Public School
Elementary: PublicErin Public School
Elementary: PublicBrisbane Public School
Elementary: PublicSt Joseph's School
Elementary: CatholicMcKenzie-Smith Bennett
Elementary: PublicGary Allan High School - Halton Hills
Secondary: PublicActon District High School
Secondary: PublicErin District High School
Secondary: PublicWestside Secondary School
Secondary: PublicChrist the King Catholic Secondary School
Secondary: CatholicGeorgetown District High School
Secondary: Public-
Cedarvale Park
8th Line (Maple), Ontario 12.4km -
Chinguacousy lions club water tower park
17.37km -
Mount Pleasant Square
Brampton ON 17.87km
-
TD Bank Financial Group
231 Guelph St, Georgetown ON L7G 4A8 13.47km -
CIBC
280 Guelph St, Georgetown ON L7G 4B1 13.5km -
BMO Bank of Montreal
20 Brisdale Dr (Bovaird), Brampton ON L7A 2G8 18.53km
- 4 bath
- 4 bed
16 Shortill Road, Halton Hills, Ontario • L7G 4S4 • 1049 - Rural Halton Hills




