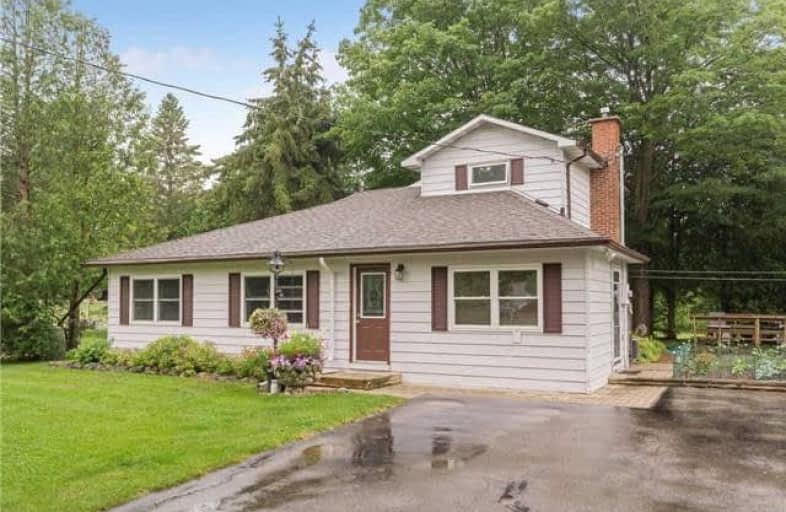Sold on Jul 24, 2017
Note: Property is not currently for sale or for rent.

-
Type: Detached
-
Style: 1 1/2 Storey
-
Lot Size: 415.85 x 168.65 Feet
-
Age: No Data
-
Taxes: $4,285 per year
-
Days on Site: 11 Days
-
Added: Sep 07, 2019 (1 week on market)
-
Updated:
-
Last Checked: 1 month ago
-
MLS®#: X3871998
-
Listed By: Royal lepage meadowtowne realty, brokerage
Beautiful 1.6 Acre Property With Stocked Pond And Mature Trees For Your Privacy. Home Has 3 Bedrooms And 2 Bathrooms With A Main Floor Master, Large Living And Dining Rooms, Main Floor Office And Laundry. Kitchen Has Oak Cupboards And A Pantry. Second Floor Contains 2nd And 3rd Bedrooms With A 2-Pce Bath. Basement Has A Rec Room And Lots Of Storage. Detached Garage With Workshop And 220V Outlet.
Extras
Spring Fed Stocked Pond With Pump. Fruit Trees, Veg. Gardens, Mature Trees. New Gas Generator. Windows In D/R, Master & Office Replaced In 2014. Shingles Replaced In 2008 With A 25 Yr. Warranty. New 108 Foot Drilled Well (2007)
Property Details
Facts for 05-9406 Side Road 5, Erin
Status
Days on Market: 11
Last Status: Sold
Sold Date: Jul 24, 2017
Closed Date: Sep 27, 2017
Expiry Date: Sep 30, 2017
Sold Price: $649,000
Unavailable Date: Jul 24, 2017
Input Date: Jul 13, 2017
Property
Status: Sale
Property Type: Detached
Style: 1 1/2 Storey
Area: Erin
Community: Rural Erin
Availability Date: 60 Days Tba
Inside
Bedrooms: 3
Bathrooms: 2
Kitchens: 1
Rooms: 8
Den/Family Room: No
Air Conditioning: Central Air
Fireplace: Yes
Washrooms: 2
Utilities
Electricity: Yes
Gas: No
Telephone: Yes
Building
Basement: Part Fin
Heat Type: Forced Air
Heat Source: Oil
Exterior: Metal/Side
Water Supply Type: Drilled Well
Water Supply: Well
Special Designation: Unknown
Other Structures: Greenhouse
Other Structures: Workshop
Parking
Driveway: Private
Garage Spaces: 1
Garage Type: Detached
Covered Parking Spaces: 5
Total Parking Spaces: 6
Fees
Tax Year: 2016
Tax Legal Description: Pt Lt 6 Con 8 Erin As In Msi6799 Except Ms25856
Taxes: $4,285
Land
Cross Street: Trafalgar North & 5
Municipality District: Erin
Fronting On: North
Pool: None
Sewer: Septic
Lot Depth: 168.65 Feet
Lot Frontage: 415.85 Feet
Lot Irregularities: 1.61 Acres
Waterfront: None
Additional Media
- Virtual Tour: http://tours.virtualgta.com/821668?idx=1
Rooms
Room details for 05-9406 Side Road 5, Erin
| Type | Dimensions | Description |
|---|---|---|
| Living Ground | 3.78 x 6.90 | Laminate, Window |
| Dining Ground | 3.91 x 5.89 | Laminate, Fireplace, Window |
| Kitchen Ground | 3.05 x 3.15 | Ceramic Floor, Pantry |
| Master Ground | 3.58 x 4.49 | Broadloom, Window, Closet |
| Office Ground | 2.59 x 3.02 | Laminate, Window |
| Laundry Ground | - | Porcelain Floor, Window |
| Br 2nd | 2.95 x 3.58 | Window, Closet |
| Br 2nd | 2.69 x 3.30 | Window, Closet |
| Rec Bsmt | 3.35 x 5.64 | Broadloom |
| XXXXXXXX | XXX XX, XXXX |
XXXX XXX XXXX |
$XXX,XXX |
| XXX XX, XXXX |
XXXXXX XXX XXXX |
$XXX,XXX |
| XXXXXXXX XXXX | XXX XX, XXXX | $649,000 XXX XXXX |
| XXXXXXXX XXXXXX | XXX XX, XXXX | $649,900 XXX XXXX |

Belfountain Public School
Elementary: PublicRobert Little Public School
Elementary: PublicErin Public School
Elementary: PublicBrisbane Public School
Elementary: PublicSt Joseph's School
Elementary: CatholicMcKenzie-Smith Bennett
Elementary: PublicGary Allan High School - Halton Hills
Secondary: PublicActon District High School
Secondary: PublicErin District High School
Secondary: PublicWestside Secondary School
Secondary: PublicChrist the King Catholic Secondary School
Secondary: CatholicGeorgetown District High School
Secondary: Public

