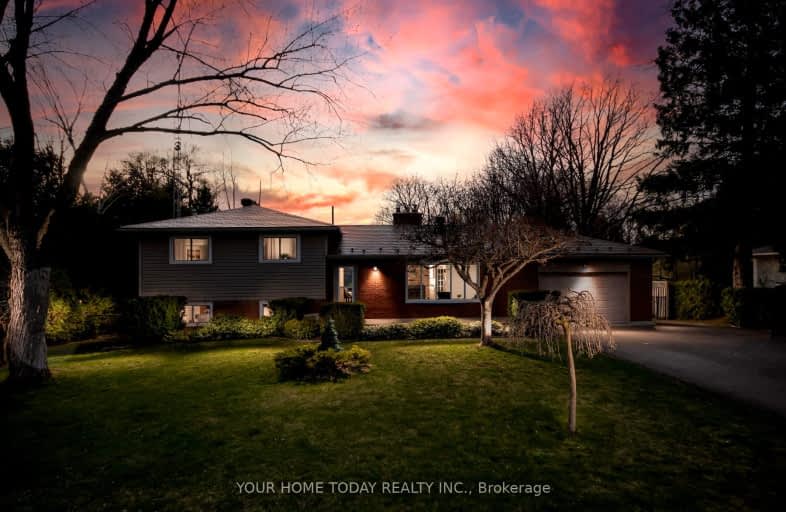Car-Dependent
- Almost all errands require a car.
Somewhat Bikeable
- Most errands require a car.

Credit View Public School
Elementary: PublicBelfountain Public School
Elementary: PublicJoseph Gibbons Public School
Elementary: PublicLimehouse Public School
Elementary: PublicGlen Williams Public School
Elementary: PublicMcKenzie-Smith Bennett
Elementary: PublicGary Allan High School - Halton Hills
Secondary: PublicActon District High School
Secondary: PublicErin District High School
Secondary: PublicChrist the King Catholic Secondary School
Secondary: CatholicGeorgetown District High School
Secondary: PublicSt Edmund Campion Secondary School
Secondary: Catholic-
Lina Marino Park
105 Valleywood Blvd, Caledon ON 13.17km -
White Spruce Nature Park
10000 Heart Lake Rd, Brampton ON 17.31km -
Chinguacousy Park
Central Park Dr (at Queen St. E), Brampton ON L6S 6G7 21.41km
-
TD Canada Trust ATM
252 Queen St E, Acton ON L7J 1P6 9.67km -
RBC Royal Bank
232 Guelph St, Halton Hills ON L7G 4B1 10.15km -
TD Bank Financial Group
231 Guelph St, Georgetown ON L7G 4A8 10.41km
- 3 bath
- 5 bed
- 2500 sqft
14576 Winston Churchill Boulevard, Halton Hills, Ontario • L7G 0N9 • Georgetown



