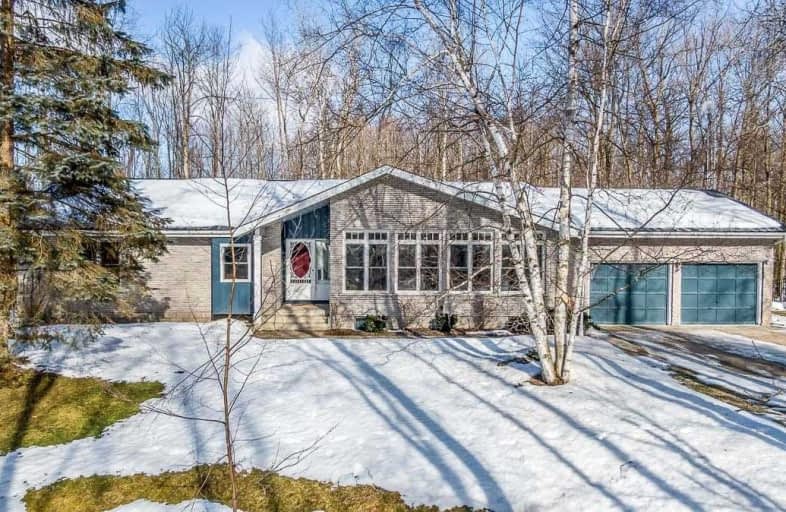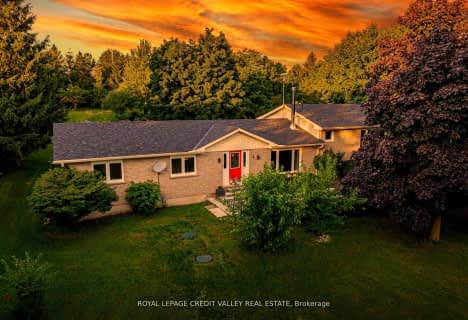Sold on Mar 29, 2021
Note: Property is not currently for sale or for rent.

-
Type: Detached
-
Style: Bungalow
-
Size: 1500 sqft
-
Lot Size: 125 x 282.44 Feet
-
Age: 31-50 years
-
Taxes: $5,478 per year
-
Days on Site: 18 Days
-
Added: Mar 10, 2021 (2 weeks on market)
-
Updated:
-
Last Checked: 6 hours ago
-
MLS®#: X5145826
-
Listed By: Forest hill real estate inc., brokerage
Situated On Almost An Acre In The Hamlet Of Ballinafad This 3+2 Bdrm 3 Bath 1,845 Sq. Ft. Bungalow Is Found Nestled Amongst The Trees And Backs Onto Protected Land Giving You An Abundance Of Trails For Your Morning Walks And All The Privacy You Need. Your Family And Guests Will Enjoy The Spacious Backyard, Perfect For Bbq's And Gatherings Or Enjoy After Dinner Drinks In Your Hot Tub That Is Tucked Inside Your 21' X 40' Deck. Only 50 Minutes From T.O.
Extras
Features: Hardwood Fl, Granite C/Tops, 2 Fp, B/F Bar, Fenced Backyard W/Gate, Fin. Basement, Main Fl. Laundry, Dble C/Garage. Plus Abundance Of Natural Light. Upgrades: Roof/Sump(2014), Windows(2016), Deck/Hot Tub(2017), Furn/Ac/Fp (2017).
Property Details
Facts for 9440 Wellington Road 42, Erin
Status
Days on Market: 18
Last Status: Sold
Sold Date: Mar 29, 2021
Closed Date: Jul 08, 2021
Expiry Date: Jun 30, 2021
Sold Price: $1,377,777
Unavailable Date: Mar 29, 2021
Input Date: Mar 10, 2021
Property
Status: Sale
Property Type: Detached
Style: Bungalow
Size (sq ft): 1500
Age: 31-50
Area: Erin
Community: Rural Erin
Availability Date: Speak To L/A
Inside
Bedrooms: 3
Bedrooms Plus: 2
Bathrooms: 3
Kitchens: 1
Rooms: 9
Den/Family Room: Yes
Air Conditioning: Central Air
Fireplace: Yes
Laundry Level: Upper
Central Vacuum: Y
Washrooms: 3
Building
Basement: Finished
Basement 2: Full
Heat Type: Forced Air
Heat Source: Propane
Exterior: Alum Siding
Exterior: Brick
Water Supply Type: Drilled Well
Water Supply: Well
Special Designation: Unknown
Other Structures: Garden Shed
Parking
Driveway: Private
Garage Spaces: 2
Garage Type: Attached
Covered Parking Spaces: 5
Total Parking Spaces: 7
Fees
Tax Year: 2020
Tax Legal Description: Lt 10 Pl 698 Erin, Town Of Erin
Taxes: $5,478
Highlights
Feature: Fenced Yard
Feature: Grnbelt/Conserv
Feature: Hospital
Feature: River/Stream
Feature: School
Feature: Wooded/Treed
Land
Cross Street: Trafalgar Rd/Welling
Municipality District: Erin
Fronting On: North
Pool: None
Sewer: Septic
Lot Depth: 282.44 Feet
Lot Frontage: 125 Feet
Additional Media
- Virtual Tour: http://wylieford.homelistingtours.com/listing2/-9440-wellington-road-42
Rooms
Room details for 9440 Wellington Road 42, Erin
| Type | Dimensions | Description |
|---|---|---|
| Foyer Main | 3.05 x 1.78 | Ceramic Floor, Closet |
| Kitchen Main | 3.56 x 3.05 | Ceramic Floor, Granite Counter, Breakfast Bar |
| Living Main | 3.56 x 3.96 | Hardwood Floor, O/Looks Backyard, Window |
| Breakfast Main | 3.43 x 3.05 | Ceramic Floor, O/Looks Backyard, Window |
| Family Main | 6.71 x 5.28 | Hardwood Floor, Window |
| Master Main | 4.72 x 3.96 | 3 Pc Ensuite, Double Closet, Hardwood Floor |
| 2nd Br Main | 3.96 x 3.76 | Closet, Window, Hardwood Floor |
| 3rd Br Main | 3.56 x 3.05 | Closet, Window, Hardwood Floor |
| Laundry Main | 2.03 x 1.98 | Ceramic Floor, Access To Garage, W/O To Deck |
| 4th Br Bsmt | 5.21 x 3.81 | Broadloom, Window |
| 5th Br Bsmt | 5.21 x 3.91 | Broadloom, Window |
| Rec Bsmt | 11.43 x 6.95 | Broadloom, 3 Pc Bath, Fireplace |
| XXXXXXXX | XXX XX, XXXX |
XXXX XXX XXXX |
$X,XXX,XXX |
| XXX XX, XXXX |
XXXXXX XXX XXXX |
$X,XXX,XXX | |
| XXXXXXXX | XXX XX, XXXX |
XXXXXXX XXX XXXX |
|
| XXX XX, XXXX |
XXXXXX XXX XXXX |
$X,XXX,XXX |
| XXXXXXXX XXXX | XXX XX, XXXX | $1,377,777 XXX XXXX |
| XXXXXXXX XXXXXX | XXX XX, XXXX | $1,550,000 XXX XXXX |
| XXXXXXXX XXXXXXX | XXX XX, XXXX | XXX XXXX |
| XXXXXXXX XXXXXX | XXX XX, XXXX | $1,499,000 XXX XXXX |

Credit View Public School
Elementary: PublicBelfountain Public School
Elementary: PublicJoseph Gibbons Public School
Elementary: PublicLimehouse Public School
Elementary: PublicGlen Williams Public School
Elementary: PublicMcKenzie-Smith Bennett
Elementary: PublicGary Allan High School - Halton Hills
Secondary: PublicActon District High School
Secondary: PublicErin District High School
Secondary: PublicChrist the King Catholic Secondary School
Secondary: CatholicGeorgetown District High School
Secondary: PublicSt Edmund Campion Secondary School
Secondary: Catholic- 3 bath
- 3 bed
14389 Ninth Line, Halton Hills, Ontario • L7G 4S8 • Rural Halton Hills
- 3 bath
- 3 bed
4 Sandalwood Drive, Erin, Ontario • N0B 1H0 • Rural Erin




