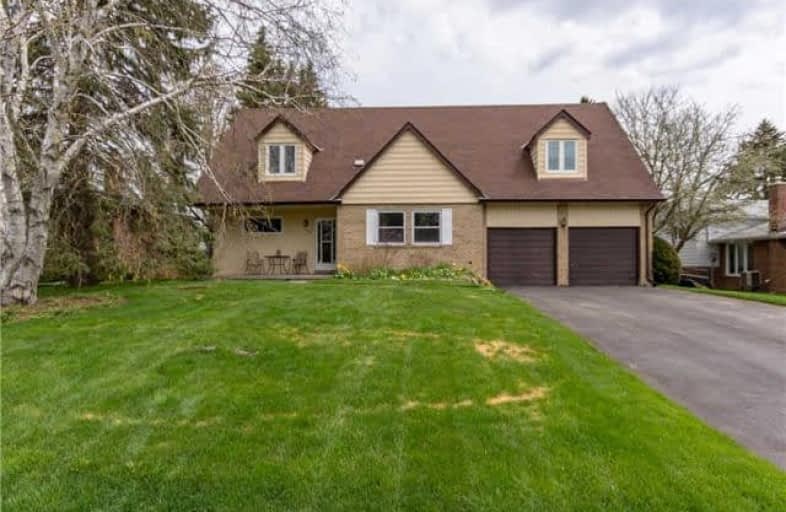Sold on Jun 04, 2018
Note: Property is not currently for sale or for rent.

-
Type: Detached
-
Style: 2-Storey
-
Size: 1500 sqft
-
Lot Size: 75 x 125 Feet
-
Age: 31-50 years
-
Taxes: $4,707 per year
-
Days on Site: 49 Days
-
Added: Sep 07, 2019 (1 month on market)
-
Updated:
-
Last Checked: 1 month ago
-
MLS®#: X4097562
-
Listed By: Re/max real estate centre inc., brokerage
Yes! One Of The Sweetest Spots In Erin! This Warm, Inviting Family Home Is Situated On A Beautiful Lot, Fully Fenced And Private. 3 Large Bedrooms, Open Concept Kitchen/Family Room Completed By A Wood Burning Fireplace With A Heat Efficient Napoleon Insert. Laundry/ Mudroom Enters From Garage And The Deck/Hottub With A Handy Washroom To Dry Off. Walking Distance To The Village, But A Quiet Neighbourhood To Relax In! Your Welcome!
Extras
Central Air, Fridge, Stove, Bi Dishwasher, Washer, Dryer, Elf's, Window Coverings, Hot Tub, Garden Shed, Gdo & Remotes, Hwt. Excl: Freezer In Garage & Tv Antenna.
Property Details
Facts for 96 Waterford Drive, Erin
Status
Days on Market: 49
Last Status: Sold
Sold Date: Jun 04, 2018
Closed Date: Jul 23, 2018
Expiry Date: Sep 16, 2018
Sold Price: $620,000
Unavailable Date: Jun 04, 2018
Input Date: Apr 16, 2018
Property
Status: Sale
Property Type: Detached
Style: 2-Storey
Size (sq ft): 1500
Age: 31-50
Area: Erin
Community: Erin
Availability Date: 60 Days Tba
Inside
Bedrooms: 3
Bathrooms: 2
Kitchens: 1
Rooms: 8
Den/Family Room: Yes
Air Conditioning: Central Air
Fireplace: Yes
Laundry Level: Main
Central Vacuum: N
Washrooms: 2
Building
Basement: Part Fin
Heat Type: Forced Air
Heat Source: Gas
Exterior: Brick
Elevator: N
UFFI: No
Water Supply: Municipal
Physically Handicapped-Equipped: N
Special Designation: Unknown
Other Structures: Garden Shed
Retirement: N
Parking
Driveway: Private
Garage Spaces: 2
Garage Type: Attached
Covered Parking Spaces: 4
Total Parking Spaces: 6
Fees
Tax Year: 2018
Tax Legal Description: Lt 15 Pl, 619; Town Of Erin
Taxes: $4,707
Highlights
Feature: Fenced Yard
Feature: Golf
Feature: Place Of Worship
Feature: School
Feature: Skiing
Land
Cross Street: Millwood/Waterford
Municipality District: Erin
Fronting On: East
Parcel Number: 711550239
Pool: None
Sewer: Septic
Lot Depth: 125 Feet
Lot Frontage: 75 Feet
Acres: < .50
Additional Media
- Virtual Tour: http://www.myvisuallistings.com/vtnb/259508
Rooms
Room details for 96 Waterford Drive, Erin
| Type | Dimensions | Description |
|---|---|---|
| Living Ground | 4.61 x 5.31 | French Doors, O/Looks Frontyard, Broadloom |
| Family Ground | 3.47 x 6.51 | Open Concept, W/O To Deck, Fireplace |
| Kitchen Ground | 2.92 x 3.85 | Pantry, Pot Lights, Open Concept |
| Office Ground | 3.31 x 3.52 | Ceiling Fan, O/Looks Frontyard, Hardwood Floor |
| Laundry Ground | 2.51 x 4.20 | W/O To Garage, 2 Pc Ensuite, W/O To Yard |
| Master 2nd | 3.65 x 4.54 | 4 Pc Ensuite, Ceiling Fan, Hardwood Floor |
| 2nd Br 2nd | 3.81 x 5.16 | Double Closet, Ceiling Fan, Hardwood Floor |
| 3rd Br 2nd | 3.65 x 4.53 | His/Hers Closets, Ceiling Fan, Hardwood Floor |
| Rec Bsmt | 4.48 x 7.31 | Dropped Ceiling, Pot Lights, Broadloom |
| Other Bsmt | 3.30 x 5.18 | Dropped Ceiling, Pot Lights, Broadloom |
| XXXXXXXX | XXX XX, XXXX |
XXXX XXX XXXX |
$XXX,XXX |
| XXX XX, XXXX |
XXXXXX XXX XXXX |
$XXX,XXX |
| XXXXXXXX XXXX | XXX XX, XXXX | $620,000 XXX XXXX |
| XXXXXXXX XXXXXX | XXX XX, XXXX | $625,000 XXX XXXX |

Alton Public School
Elementary: PublicRoss R MacKay Public School
Elementary: PublicBelfountain Public School
Elementary: PublicSt John Brebeuf Catholic School
Elementary: CatholicErin Public School
Elementary: PublicBrisbane Public School
Elementary: PublicDufferin Centre for Continuing Education
Secondary: PublicActon District High School
Secondary: PublicErin District High School
Secondary: PublicWestside Secondary School
Secondary: PublicOrangeville District Secondary School
Secondary: PublicGeorgetown District High School
Secondary: Public- 2 bath
- 3 bed
- 2000 sqft



