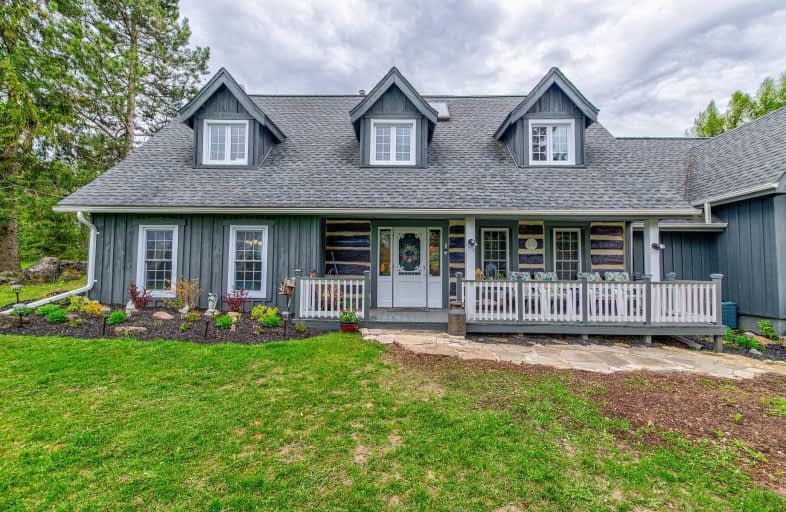
Alton Public School
Elementary: Public
10.81 km
Ross R MacKay Public School
Elementary: Public
8.59 km
Belfountain Public School
Elementary: Public
3.16 km
St John Brebeuf Catholic School
Elementary: Catholic
9.22 km
Erin Public School
Elementary: Public
2.94 km
Brisbane Public School
Elementary: Public
3.54 km
Gary Allan High School - Halton Hills
Secondary: Public
15.62 km
Acton District High School
Secondary: Public
13.30 km
Erin District High School
Secondary: Public
3.19 km
Westside Secondary School
Secondary: Public
17.47 km
Christ the King Catholic Secondary School
Secondary: Catholic
16.00 km
Georgetown District High School
Secondary: Public
15.45 km














