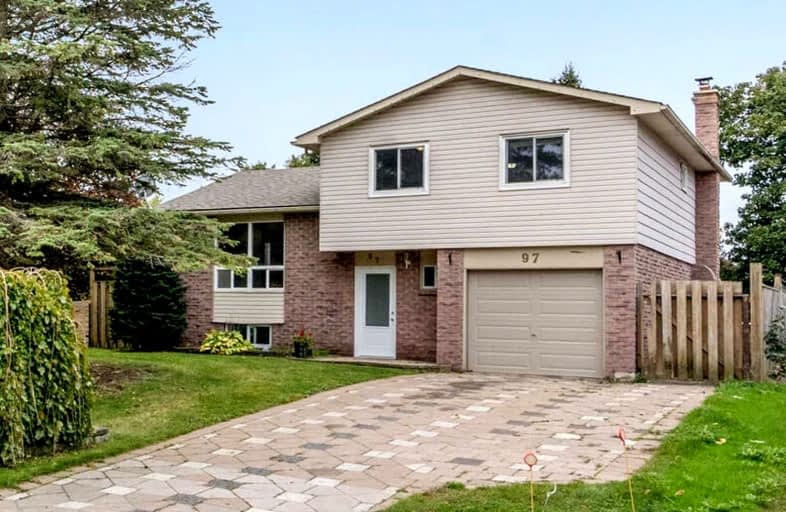Sold on Oct 21, 2021
Note: Property is not currently for sale or for rent.

-
Type: Detached
-
Style: Sidesplit 4
-
Size: 1500 sqft
-
Lot Size: 70.34 x 0 Feet
-
Age: 31-50 years
-
Taxes: $3,789 per year
-
Days on Site: 6 Days
-
Added: Oct 15, 2021 (6 days on market)
-
Updated:
-
Last Checked: 1 month ago
-
MLS®#: X5403090
-
Listed By: Bmc casa real estate inc., brokerage
Dreaming Of Living In The Quaint Village Of Hillsburgh? Now Is The Time With This 3+1 Bdrm, 2 Bath , 4 Level Sidesplit Perfect For Anyone Looking To Put Some Tlc Into It To Make This Home Their Own Or As An Investment Property. Large Living Rm That O/L The Frontyard & Separate Dining Area. Kitchen O/L Family Room With Wood Burning F/P & Walkout To Backyard. Just Freshened Up With A New Coat Of Paint In Foyer, Hallways, Living, Dining & Kitchen.
Extras
Extra Bdrm & A Lot Of Storage In Basement. Beautiful & Large Pool Size Corner Lot Fully Fenced W/Gate Access To Yard Lrg Enough To Store Outdoor Recreation Toys. Brand New Front Door & Newer Garage Door. New Furnace & A/C (Rentals) ,Hwt (R)
Property Details
Facts for 97 Douglas Crescent, Erin
Status
Days on Market: 6
Last Status: Sold
Sold Date: Oct 21, 2021
Closed Date: Dec 16, 2021
Expiry Date: Apr 14, 2022
Sold Price: $742,000
Unavailable Date: Oct 21, 2021
Input Date: Oct 15, 2021
Prior LSC: Listing with no contract changes
Property
Status: Sale
Property Type: Detached
Style: Sidesplit 4
Size (sq ft): 1500
Age: 31-50
Area: Erin
Community: Hillsburgh
Availability Date: Immediate
Inside
Bedrooms: 3
Bedrooms Plus: 1
Bathrooms: 2
Kitchens: 1
Rooms: 7
Den/Family Room: Yes
Air Conditioning: Central Air
Fireplace: Yes
Laundry Level: Lower
Central Vacuum: N
Washrooms: 2
Utilities
Electricity: Yes
Gas: Yes
Cable: Yes
Telephone: Yes
Building
Basement: Crawl Space
Basement 2: Part Bsmt
Heat Type: Forced Air
Heat Source: Gas
Exterior: Brick
Exterior: Vinyl Siding
Elevator: N
UFFI: No
Energy Certificate: N
Green Verification Status: N
Water Supply: Municipal
Physically Handicapped-Equipped: N
Special Designation: Unknown
Retirement: N
Parking
Driveway: Pvt Double
Garage Spaces: 1
Garage Type: Built-In
Covered Parking Spaces: 3
Total Parking Spaces: 4
Fees
Tax Year: 2021
Tax Legal Description: Lt 4 Pl 647 Erin S/T Ms132694; Right In Ms1326
Taxes: $3,789
Highlights
Feature: Fenced Yard
Feature: Library
Feature: Park
Feature: Rec Centre
Feature: School
Land
Cross Street: Mill > Spruce > Doug
Municipality District: Erin
Fronting On: North
Parcel Number: 711430176
Pool: None
Sewer: Septic
Lot Frontage: 70.34 Feet
Lot Irregularities: Corner Lot
Acres: < .50
Zoning: 301- Single Fami
Additional Media
- Virtual Tour: https://97douglascrescent.com/1914643?idx=1
Rooms
Room details for 97 Douglas Crescent, Erin
| Type | Dimensions | Description |
|---|---|---|
| Foyer Main | 2.44 x 3.53 | Laminate, Double Closet, Wainscoting |
| Powder Rm Main | 0.85 x 1.84 | 2 Pc Bath |
| Family Main | 3.00 x 5.63 | Laminate, Fireplace, W/O To Yard |
| Living Main | 3.44 x 4.32 | Laminate, Ceiling Fan, Large Window |
| Dining Main | 2.54 x 2.95 | Parquet Floor, Large Window |
| Kitchen Main | 2.44 x 4.30 | Laminate, O/Looks Family, Large Window |
| Bathroom 2nd | 2.10 x 2.11 | 4 Pc Bath |
| Prim Bdrm 2nd | 3.13 x 5.06 | Laminate, Ceiling Fan, Double Closet |
| 2nd Br 2nd | 3.14 x 3.49 | Laminate, Double Closet, Large Window |
| 3rd Br 2nd | 2.48 x 3.52 | Laminate, Double Closet, Large Window |
| Utility Bsmt | 2.94 x 4.24 | |
| 4th Br Bsmt | 3.45 x 4.15 | Laminate, W/I Closet, Window |
| XXXXXXXX | XXX XX, XXXX |
XXXX XXX XXXX |
$XXX,XXX |
| XXX XX, XXXX |
XXXXXX XXX XXXX |
$XXX,XXX |
| XXXXXXXX XXXX | XXX XX, XXXX | $742,000 XXX XXXX |
| XXXXXXXX XXXXXX | XXX XX, XXXX | $599,000 XXX XXXX |

Alton Public School
Elementary: PublicRoss R MacKay Public School
Elementary: PublicEast Garafraxa Central Public School
Elementary: PublicSt John Brebeuf Catholic School
Elementary: CatholicErin Public School
Elementary: PublicBrisbane Public School
Elementary: PublicDufferin Centre for Continuing Education
Secondary: PublicActon District High School
Secondary: PublicErin District High School
Secondary: PublicWestside Secondary School
Secondary: PublicCentre Wellington District High School
Secondary: PublicOrangeville District Secondary School
Secondary: Public

