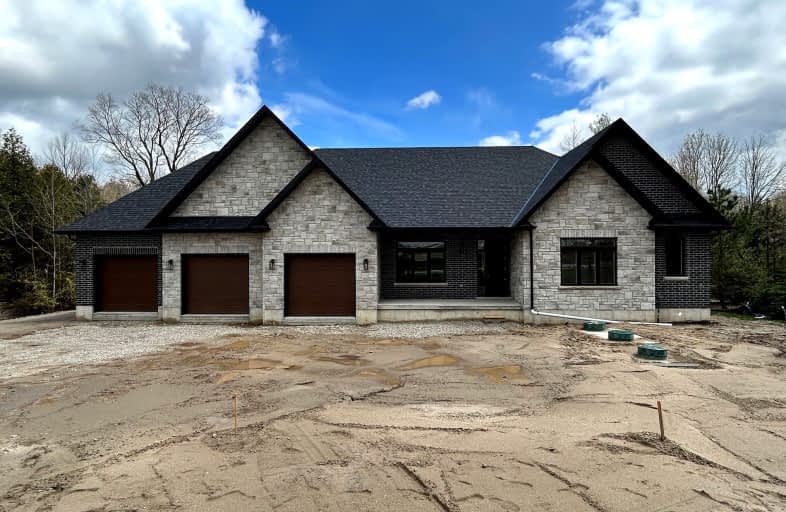Car-Dependent
- Almost all errands require a car.
18
/100
Somewhat Bikeable
- Most errands require a car.
29
/100

Alton Public School
Elementary: Public
8.36 km
Ross R MacKay Public School
Elementary: Public
6.08 km
Belfountain Public School
Elementary: Public
3.53 km
St John Brebeuf Catholic School
Elementary: Catholic
6.52 km
Erin Public School
Elementary: Public
0.97 km
Brisbane Public School
Elementary: Public
4.03 km
Dufferin Centre for Continuing Education
Secondary: Public
15.99 km
Acton District High School
Secondary: Public
15.65 km
Erin District High School
Secondary: Public
0.67 km
Westside Secondary School
Secondary: Public
14.65 km
Orangeville District Secondary School
Secondary: Public
16.02 km
Georgetown District High School
Secondary: Public
18.48 km
-
Terra Cotta Conservation Area
14452 Winston Churchill Blvd, Halton Hills ON L7G 0N9 10.63km -
Alton Conservation Area
Alton ON 13.73km -
Y Not Play Inc
12 191C Line, Orangeville ON L9W 3W7 14.17km
-
Meridian Credit Union ATM
190 Broadway, Orangeville ON L9W 1K3 15.47km -
BMO Bank of Montreal
372 Queen St E, Acton ON L7J 2Y5 16.3km -
CIBC
352 Queen St E, Acton ON L7J 1R2 16.43km



