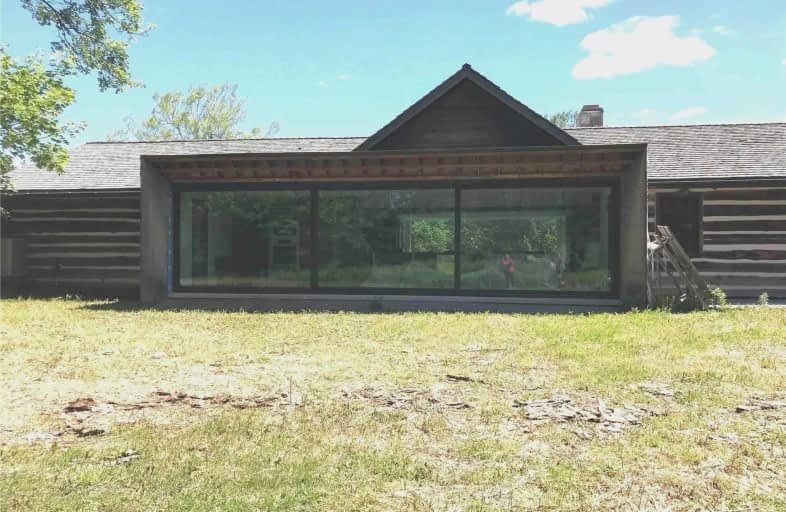Sold on Jun 17, 2020
Note: Property is not currently for sale or for rent.

-
Type: Detached
-
Style: Bungalow-Raised
-
Lot Size: 50 x 0 Acres
-
Age: No Data
-
Taxes: $10,422 per year
-
Days on Site: 2 Days
-
Added: Jun 15, 2020 (2 days on market)
-
Updated:
-
Last Checked: 1 month ago
-
MLS®#: X4794326
-
Listed By: Sotheby`s international realty canada, brokerage
Lovely Private 50 Acres, Long Winding Tree Lined Drive, Pond & Trees Envelope This Log Home. Currently Under Renovation & Needs Completion. 5 Bedrooms, Stone Fireplace, Walls Of Glass And Pool. Home And Property Being Sold In As Is Where Is Condition, No Warranties. Do Not Enter The Property Without A Confirmed Appointment.
Extras
Inclusions As Per Schedule To Be Attached.
Property Details
Facts for 9749 10th Sideroad, Erin
Status
Days on Market: 2
Last Status: Sold
Sold Date: Jun 17, 2020
Closed Date: Jul 10, 2020
Expiry Date: Oct 30, 2020
Sold Price: $1,275,000
Unavailable Date: Jun 17, 2020
Input Date: Jun 15, 2020
Prior LSC: Listing with no contract changes
Property
Status: Sale
Property Type: Detached
Style: Bungalow-Raised
Area: Erin
Community: Rural Erin
Availability Date: Immediate/Tba
Inside
Bedrooms: 5
Bathrooms: 3
Kitchens: 1
Rooms: 13
Den/Family Room: Yes
Air Conditioning: Central Air
Fireplace: Yes
Laundry Level: Lower
Washrooms: 3
Building
Basement: Fin W/O
Heat Type: Radiant
Heat Source: Propane
Exterior: Log
Water Supply: Well
Special Designation: Unknown
Parking
Driveway: Private
Garage Spaces: 2
Garage Type: Built-In
Covered Parking Spaces: 10
Total Parking Spaces: 12
Fees
Tax Year: 2019
Tax Legal Description: Pt Lt 10 Con 11 Erin As In Ros633035; Erin
Taxes: $10,422
Highlights
Feature: Lake/Pond
Land
Cross Street: Wellington 52&Winsto
Municipality District: Erin
Fronting On: South
Pool: Inground
Sewer: Septic
Lot Frontage: 50 Acres
Rooms
Room details for 9749 10th Sideroad, Erin
| Type | Dimensions | Description |
|---|---|---|
| Living Main | 9.65 x 12.90 | Formal Rm, Picture Window, Cathedral Ceiling |
| Dining Main | 9.65 x 12.90 | Open Concept |
| Kitchen Main | 9.65 x 12.90 | Walk-Out, Stainless Steel Appl, Centre Island |
| Master Main | 5.38 x 5.96 | 4 Pc Ensuite, W/I Closet, Picture Window |
| 2nd Br Main | 3.50 x 4.14 | Window Flr To Ceil, Plank Floor |
| 3rd Br Main | 3.65 x 3.96 | Window Flr To Ceil, Plank Floor |
| 4th Br Main | 3.14 x 3.63 | Plank Floor, Window |
| 5th Br Main | 2.26 x 2.89 | Plank Floor, Window |
| Family Lower | 5.76 x 8.30 | Fireplace, Walk-Out, Concrete Floor |
| Exercise Lower | 4.24 x 5.15 | Ensuite Bath, Walk-Out, Sauna |
| Laundry Lower | 2.43 x 4.72 | |
| Cold/Cant Lower | 1.87 x 9.62 | Unfinished |
| XXXXXXXX | XXX XX, XXXX |
XXXX XXX XXXX |
$X,XXX,XXX |
| XXX XX, XXXX |
XXXXXX XXX XXXX |
$X,XXX,XXX |
| XXXXXXXX XXXX | XXX XX, XXXX | $1,275,000 XXX XXXX |
| XXXXXXXX XXXXXX | XXX XX, XXXX | $1,325,000 XXX XXXX |

Credit View Public School
Elementary: PublicAlton Public School
Elementary: PublicBelfountain Public School
Elementary: PublicErin Public School
Elementary: PublicBrisbane Public School
Elementary: PublicCaledon Central Public School
Elementary: PublicGary Allan High School - Halton Hills
Secondary: PublicActon District High School
Secondary: PublicErin District High School
Secondary: PublicWestside Secondary School
Secondary: PublicChrist the King Catholic Secondary School
Secondary: CatholicGeorgetown District High School
Secondary: Public- 3 bath
- 7 bed
- 3000 sqft



