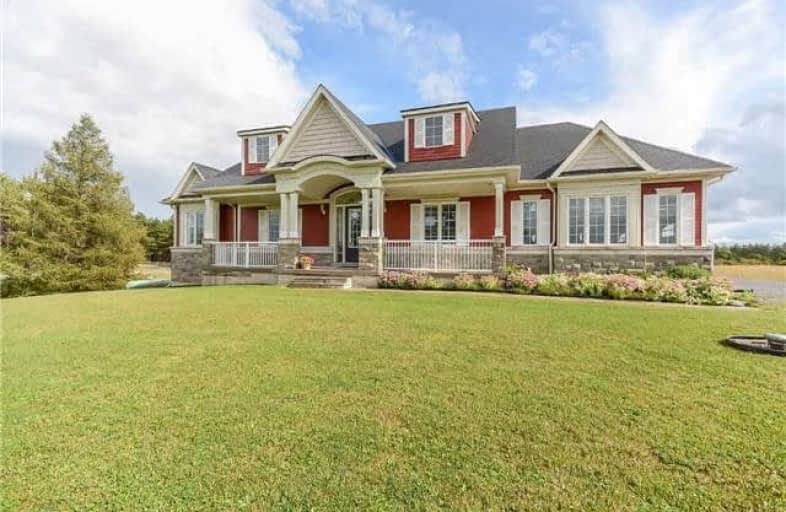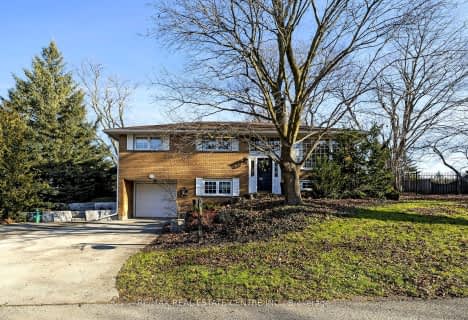
Alton Public School
Elementary: Public
8.36 km
Ross R MacKay Public School
Elementary: Public
6.09 km
Belfountain Public School
Elementary: Public
3.53 km
St John Brebeuf Catholic School
Elementary: Catholic
6.52 km
Erin Public School
Elementary: Public
0.97 km
Brisbane Public School
Elementary: Public
4.03 km
Dufferin Centre for Continuing Education
Secondary: Public
15.99 km
Acton District High School
Secondary: Public
15.65 km
Erin District High School
Secondary: Public
0.67 km
Westside Secondary School
Secondary: Public
14.65 km
Orangeville District Secondary School
Secondary: Public
16.03 km
Georgetown District High School
Secondary: Public
18.47 km














