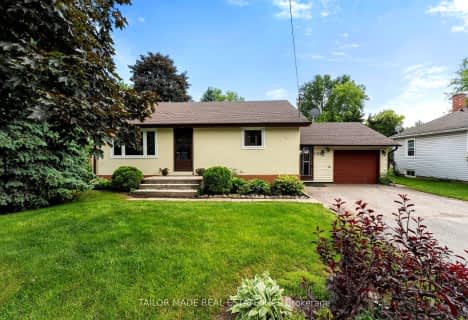Note: Property is not currently for sale or for rent.

-
Type: Detached
-
Style: 2-Storey
-
Lot Size: 125 x 148.28
-
Age: No Data
-
Taxes: $2,942 per year
-
Days on Site: 7 Days
-
Added: Jan 24, 2024 (1 week on market)
-
Updated:
-
Last Checked: 2 months ago
-
MLS®#: N7781792
-
Listed By: Point59 realty
Prepared to be amazed by this beautiful home! Located in the quiet village of Baxter, only 10 minutes from the town of Alliston, 15 minutes to Hwy 400 and 1 hour from Toronto. The home is situated on a large corner lot across from the community tennis court and walking distance to local elementary school. Gorgeous eat in kitchen is a chef's dream to work in, completely renovated including cupboards, pantry and granite countertops. Second level has 2 bedrooms and an office. Lower level includes a large entertainment area as well as 3rd bedroom/office and laundry room. The home has been completely renovated, upgrades to all bathrooms, professionally painted, hardwood throughout main and second level and lower level is commercial grade laminate flooring with DRICORE subfloor. Home is surrounded on 3 sides with a covered porch so the outside can be enjoyed no matter the weather. An oversized garage is attached with entrance to the kitchen.
Property Details
Facts for 10 Marshall Crescent, Essa
Status
Days on Market: 7
Last Status: Sold
Sold Date: Aug 05, 2020
Closed Date: Oct 01, 2020
Expiry Date: Sep 30, 2020
Sold Price: $655,000
Unavailable Date: Aug 05, 2020
Input Date: Jul 30, 2020
Prior LSC: Sold
Property
Status: Sale
Property Type: Detached
Style: 2-Storey
Area: Essa
Community: Baxter
Availability Date: FLEX
Inside
Bedrooms: 2
Bedrooms Plus: 1
Bathrooms: 3
Kitchens: 1
Rooms: 8
Air Conditioning: Central Air
Washrooms: 3
Building
Basement: Finished
Basement 2: Full
Exterior: Alum Siding
Exterior: Brick
Water Supply Type: Comm Well
Parking
Covered Parking Spaces: 4
Fees
Tax Year: 2019
Tax Legal Description: PCL 34-1 SEC 51M372; LT 34 PL 51M372 ESSA TWP; ESSA
Taxes: $2,942
Highlights
Feature: Hospital
Land
Cross Street: See Map
Municipality District: Essa
Fronting On: North
Parcel Number: 581200036
Pool: None
Sewer: Septic
Lot Depth: 148.28
Lot Frontage: 125
Acres: < .50
Zoning: RES
Access To Property: Yr Rnd Municpal Rd
Rooms
Room details for 10 Marshall Crescent, Essa
| Type | Dimensions | Description |
|---|---|---|
| Kitchen Main | 3.09 x 9.72 | Eat-In Kitchen |
| Living Main | 4.87 x 5.56 | |
| Prim Bdrm 2nd | 3.47 x 5.13 | |
| Br 2nd | 2.99 x 4.14 | |
| Office 2nd | 2.99 x 4.03 | |
| Family Lower | 5.86 x 8.53 | |
| Br Lower | 3.25 x 3.37 | |
| Laundry Lower | 2.00 x 3.70 | |
| Bathroom Main | - | |
| Bathroom 2nd | - | |
| Bathroom 2nd | - |
| XXXXXXXX | XXX XX, XXXX |
XXXX XXX XXXX |
$X,XXX,XXX |
| XXX XX, XXXX |
XXXXXX XXX XXXX |
$XXX,XXX | |
| XXXXXXXX | XXX XX, XXXX |
XXXX XXX XXXX |
$X,XXX,XXX |
| XXX XX, XXXX |
XXXXXX XXX XXXX |
$XXX,XXX |
| XXXXXXXX XXXX | XXX XX, XXXX | $1,100,000 XXX XXXX |
| XXXXXXXX XXXXXX | XXX XX, XXXX | $998,000 XXX XXXX |
| XXXXXXXX XXXX | XXX XX, XXXX | $1,100,000 XXX XXXX |
| XXXXXXXX XXXXXX | XXX XX, XXXX | $998,000 XXX XXXX |

Boyne River Public School
Elementary: PublicAcadémie La Pinède
Elementary: PublicÉÉC Marguerite-Bourgeois-Borden
Elementary: CatholicBaxter Central Public School
Elementary: PublicAngus Morrison Elementary School
Elementary: PublicSt Paul's Separate School
Elementary: CatholicAlliston Campus
Secondary: PublicÉcole secondaire Roméo Dallaire
Secondary: PublicNottawasaga Pines Secondary School
Secondary: PublicSt Joan of Arc High School
Secondary: CatholicBear Creek Secondary School
Secondary: PublicBanting Memorial District High School
Secondary: Public- 1 bath
- 2 bed
- 1100 sqft

