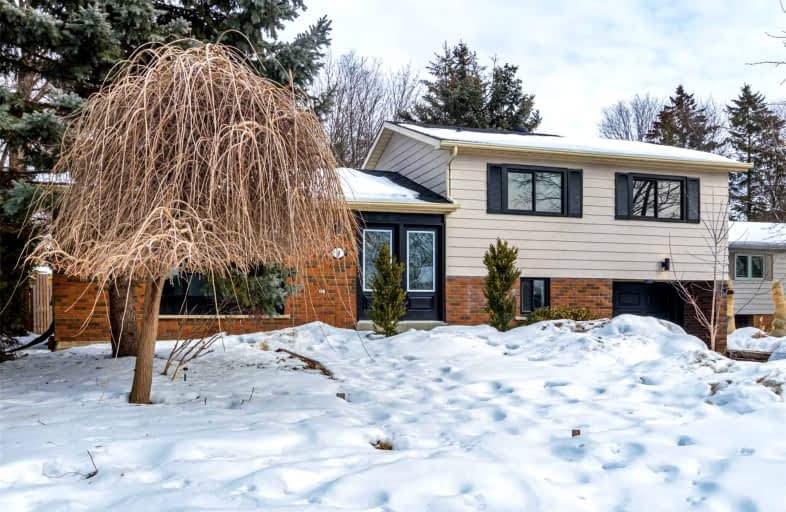
William Armstrong Public School
Elementary: Public
1.34 km
E T Crowle Public School
Elementary: Public
0.80 km
St Kateri Tekakwitha Catholic Elementary School
Elementary: Catholic
0.78 km
Franklin Street Public School
Elementary: Public
0.73 km
St Joseph Catholic Elementary School
Elementary: Catholic
0.20 km
Reesor Park Public School
Elementary: Public
0.60 km
Bill Hogarth Secondary School
Secondary: Public
1.99 km
Markville Secondary School
Secondary: Public
3.07 km
Middlefield Collegiate Institute
Secondary: Public
4.31 km
St Brother André Catholic High School
Secondary: Catholic
1.12 km
Markham District High School
Secondary: Public
0.47 km
Bur Oak Secondary School
Secondary: Public
2.55 km














