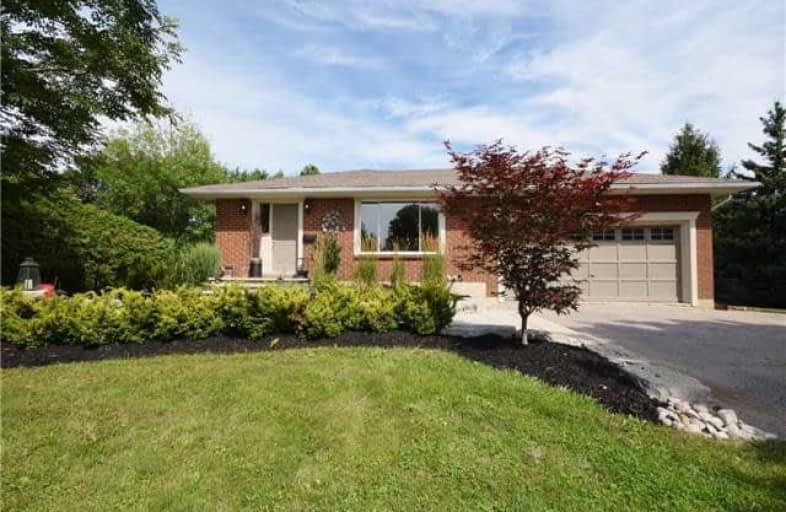Sold on Sep 15, 2018
Note: Property is not currently for sale or for rent.

-
Type: Detached
-
Style: Backsplit 4
-
Lot Size: 120 x 170 Feet
-
Age: No Data
-
Taxes: $3,891 per year
-
Days on Site: 32 Days
-
Added: Sep 07, 2019 (1 month on market)
-
Updated:
-
Last Checked: 2 months ago
-
MLS®#: E4218813
-
Listed By: Coldwell banker - r.m.r. real estate, brokerage
*Outstanding Gem* Beautifully Upgraded 4Bd, 2 Bath Home Privately Nestled Within A Large Peaceful Lot In Wonderful Greenbank! Fine Craftsmanship & Pride Of Ownership Maintained Inside & Out. Heated Entrance Porcelain. Gorgeous Open Concept Custom Kitchen Overlooks Family And Main Floor Living Rms, And A Great View. Ash Hardwood Flooring.
Extras
Cozy Up In The Ground Level Family Rm W/ Wood Stove & Walk Out To Large Deck And Fully Fenced Spacious Private Yard. Centrally Located To Major City Centres For An Easy Commute. Steps To Highly Rated School, Church And Restaurants.
Property Details
Facts for 50 Ianson Drive, Scugog
Status
Days on Market: 32
Last Status: Sold
Sold Date: Sep 15, 2018
Closed Date: Nov 15, 2018
Expiry Date: Nov 13, 2018
Sold Price: $645,000
Unavailable Date: Sep 15, 2018
Input Date: Aug 14, 2018
Prior LSC: Sold
Property
Status: Sale
Property Type: Detached
Style: Backsplit 4
Area: Scugog
Community: Rural Scugog
Availability Date: 30/60/Tba
Inside
Bedrooms: 4
Bathrooms: 2
Kitchens: 1
Rooms: 8
Den/Family Room: Yes
Air Conditioning: Central Air
Fireplace: Yes
Washrooms: 2
Utilities
Gas: Yes
Building
Basement: Part Fin
Heat Type: Forced Air
Heat Source: Gas
Exterior: Brick
Exterior: Vinyl Siding
Water Supply: Municipal
Special Designation: Unknown
Other Structures: Garden Shed
Parking
Driveway: Pvt Double
Garage Spaces: 2
Garage Type: Attached
Covered Parking Spaces: 6
Total Parking Spaces: 8
Fees
Tax Year: 2018
Tax Legal Description: Pcl,10-1, Sec M1108: Lt 10,Pl M1008 (Scugog)
Taxes: $3,891
Highlights
Feature: Fenced Yard
Feature: Park
Feature: Place Of Worship
Feature: School
Land
Cross Street: Highway 12/ Cragg
Municipality District: Scugog
Fronting On: North
Pool: None
Sewer: Septic
Lot Depth: 170 Feet
Lot Frontage: 120 Feet
Lot Irregularities: Irregular
Additional Media
- Virtual Tour: http://www.myvisuallistings.com/vtnb/268107
Rooms
Room details for 50 Ianson Drive, Scugog
| Type | Dimensions | Description |
|---|---|---|
| Kitchen Main | 2.86 x 6.09 | Granite Counter, Centre Island, B/I Appliances |
| Dining Main | 2.88 x 3.40 | Crown Moulding, Hardwood Floor, California Shutters |
| Living Main | 4.70 x 4.51 | Crown Moulding, Hardwood Floor, California Shutters |
| Master Upper | 3.47 x 4.08 | Semi Ensuite, Hardwood Floor, California Shutters |
| 2nd Br Upper | 4.01 x 2.75 | Large Closet, Hardwood Floor, California Shutters |
| 3rd Br Upper | 3.00 x 3.02 | Large Closet, Hardwood Floor, California Shutters |
| Family Ground | 3.90 x 6.55 | Wood Stove, Hardwood Floor, W/O To Deck |
| 4th Br Ground | 3.35 x 3.37 | Large Closet, Hardwood Floor, California Shutters |
| Play Lower | - | Above Grade Window, Broadloom, Separate Rm |
| XXXXXXXX | XXX XX, XXXX |
XXXX XXX XXXX |
$XXX,XXX |
| XXX XX, XXXX |
XXXXXX XXX XXXX |
$XXX,XXX |
| XXXXXXXX XXXX | XXX XX, XXXX | $645,000 XXX XXXX |
| XXXXXXXX XXXXXX | XXX XX, XXXX | $649,900 XXX XXXX |

Good Shepherd Catholic School
Elementary: CatholicGreenbank Public School
Elementary: PublicPrince Albert Public School
Elementary: PublicS A Cawker Public School
Elementary: PublicJoseph Gould Public School
Elementary: PublicR H Cornish Public School
Elementary: PublicÉSC Saint-Charles-Garnier
Secondary: CatholicBrock High School
Secondary: PublicBrooklin High School
Secondary: PublicPort Perry High School
Secondary: PublicUxbridge Secondary School
Secondary: PublicSinclair Secondary School
Secondary: Public

