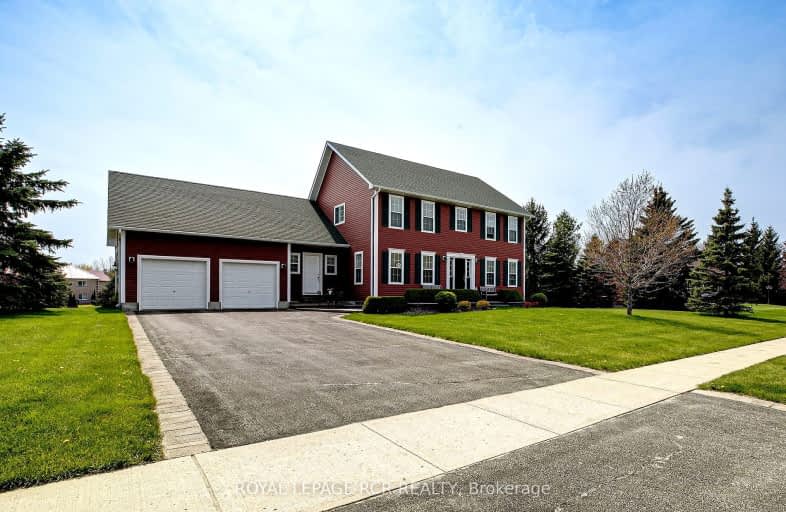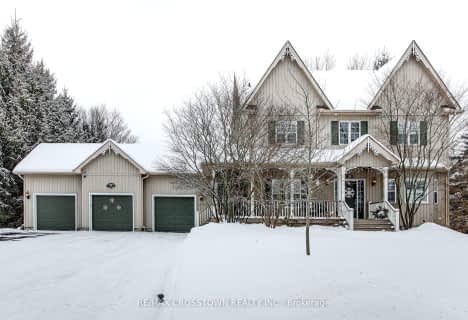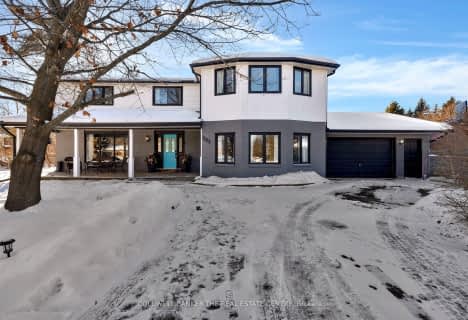Car-Dependent
- Almost all errands require a car.
Somewhat Bikeable
- Most errands require a car.

École élémentaire Roméo Dallaire
Elementary: PublicSt Nicholas School
Elementary: CatholicSt Bernadette Elementary School
Elementary: CatholicTrillium Woods Elementary Public School
Elementary: PublicW C Little Elementary School
Elementary: PublicHolly Meadows Elementary School
Elementary: PublicÉcole secondaire Roméo Dallaire
Secondary: PublicSimcoe Alternative Secondary School
Secondary: PublicSt Peter's Secondary School
Secondary: CatholicSt Joan of Arc High School
Secondary: CatholicBear Creek Secondary School
Secondary: PublicInnisdale Secondary School
Secondary: Public-
Grayson's Pub and Grub
2 Marsellus Drive, Barrie, ON L4N 0Y4 7.47km -
JACK'S ASTOR'S
70 Mapleview Drive West, Barrie, ON L4M 4S7 7.57km -
Kelseys Original Roadhouse
27 Mapleview Dr W, Barrie, ON L4N 9H5 7.68km
-
Starbucks
6387 Five Side Road, Innisfil, ON L9S 3R7 5.4km -
Licious Italian Bakery Cafe
490 Mapleview Drive W, Barrie, ON L4N 6C3 6.07km -
Tim Hortons
109 Mapleview Drive W, Barrie, ON L4N 9H7 7.28km
-
Drugstore Pharmacy
11 Bryne Drive, Barrie, ON L4N 8V8 9.98km -
Zehrs
620 Yonge Street, Barrie, ON L4N 4E6 11.47km -
Shoppers Drug Mart
165 Wellington Street West, Barrie, ON L4N 13.12km
-
The Fry's The Limit
245 Barrie Steet, Thornton, ON L0L 2N0 0.66km -
Vidya's Veggie Gourmet
238 Barrie Street, Thornton, ON L0L 2N0 0.65km -
Thornton Ice Cream Parlour and Café
236 Barrie St, Thornton, ON L0L 2N0 0.66km
-
Cookstown Outlet Mall
3311 County Road 89m, Unit C27, Innisfil, ON L9S 4P6 10.21km -
SAYAL Electronics
131 Commerce Park Drive, Units H-I, Barrie, ON L4N 8X1 6.48km -
Canadian Tire
75 Mapleview Drive W, Barrie, ON L4N 9H7 7.34km
-
Food Basics
555 Essa Road, Barrie, ON L4N 9E6 7.55km -
Sobeys
37 Mapleview Drive W, Barrie, ON L4N 9H5 7.45km -
Farm Boy
436 Bryne Drive, Barrie, ON L4N 9R1 7.68km
-
Dial a Bottle
Barrie, ON L4N 9A9 8.06km -
LCBO
534 Bayfield Street, Barrie, ON L4M 5A2 15.86km -
Coulsons General Store & Farm Supply
RR 2, Oro Station, ON L0L 2E0 28.46km
-
Dewildt Marine
1988 Commerce Park Drive, Innisfil, ON L9S 4A3 4.35km -
Furnace Depot
10-341 King Street, Barrie, ON L4N 6B5 6.38km -
Lexus of Barrie
281 Mapleview Drive W, Barrie, ON L4N 9E8 6.55km
-
Galaxy Cinemas
72 Commerce Park Drive, Barrie, ON L4N 8W8 6.92km -
South Simcoe Theatre
1 Hamilton Street, Cookstown, ON L0L 1L0 9.54km -
Imperial Cinemas
55 Dunlop Street W, Barrie, ON L4N 1A3 13.27km
-
Barrie Public Library - Painswick Branch
48 Dean Avenue, Barrie, ON L4N 0C2 11.22km -
Innisfil Public Library
967 Innisfil Beach Road, Innisfil, ON L9S 1V3 15.22km -
Newmarket Public Library
438 Park Aveniue, Newmarket, ON L3Y 1W1 32.56km
-
Royal Victoria Hospital
201 Georgian Drive, Barrie, ON L4M 6M2 16.74km -
Southlake Regional Health Centre
596 Davis Drive, Newmarket, ON L3Y 2P9 32.37km -
404 Veterinary Referral and Emergency Hospital
510 Harry Walker Parkway S, Newmarket, ON L3Y 0B3 34.83km
-
Bear Creek Park
25 Bear Creek Dr (at Holly Meadow Rd.), Barrie ON 6.47km -
Marsellus Park
2 Marsellus Dr, Barrie ON L4N 0Y4 7.43km -
Smart Moves Play Place
565 Bryne Dr, Barrie ON L4N 9Y3 7.04km
-
Farm Credit Canada
4171 Innisfil Beach Rd, Thornton ON L0L 2N0 0.81km -
CIBC Cash Dispenser
4201 Innisfil Beach Rd, Thornton ON L0L 2N0 0.89km -
BMO Bank of Montreal
2098 Commerce Park Dr, Innisfil ON L9S 4A3 4.79km




