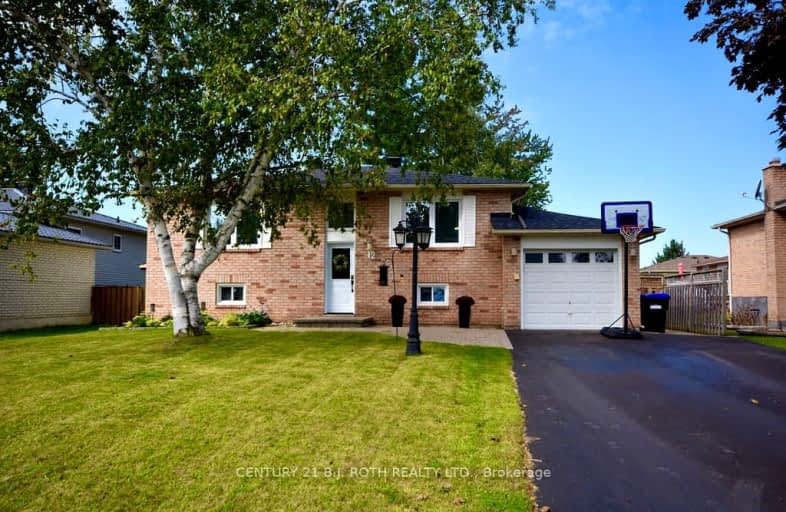Car-Dependent
- Most errands require a car.
32
/100
Somewhat Bikeable
- Most errands require a car.
44
/100

Académie La Pinède
Elementary: Public
4.50 km
ÉÉC Marguerite-Bourgeois-Borden
Elementary: Catholic
4.58 km
Pine River Elementary School
Elementary: Public
0.57 km
New Lowell Central Public School
Elementary: Public
6.70 km
Our Lady of Grace School
Elementary: Catholic
0.79 km
Angus Morrison Elementary School
Elementary: Public
1.49 km
Alliston Campus
Secondary: Public
19.43 km
École secondaire Roméo Dallaire
Secondary: Public
14.32 km
Nottawasaga Pines Secondary School
Secondary: Public
1.79 km
St Joan of Arc High School
Secondary: Catholic
13.17 km
Bear Creek Secondary School
Secondary: Public
12.90 km
Banting Memorial District High School
Secondary: Public
19.24 km
-
Angus Community Park
6 HURON St, Essa ON 1.98km -
Circle Pine Dog Park - CFB Borden
Borden ON L0M 1C0 3.9km -
Marsellus Park
2 Marsellus Dr, Barrie ON L4N 0Y4 13.97km
-
BMO Bank of Montreal
36 El Alamein Rd W, Borden ON L0M 1C0 3.99km -
CIBC
453 Dunlop St W, Barrie ON L4N 1C3 15.06km -
TD Bank Financial Group
34 Cedar Pointe Dr, Barrie ON L4N 5R7 15.76km














