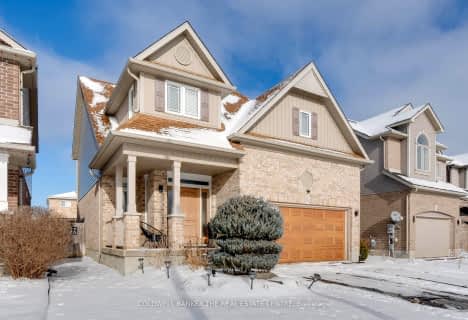
Académie La Pinède
Elementary: Public
4.25 km
ÉÉC Marguerite-Bourgeois-Borden
Elementary: Catholic
4.27 km
Pine River Elementary School
Elementary: Public
1.84 km
Baxter Central Public School
Elementary: Public
9.11 km
Our Lady of Grace School
Elementary: Catholic
1.33 km
Angus Morrison Elementary School
Elementary: Public
0.76 km
École secondaire Roméo Dallaire
Secondary: Public
12.23 km
ÉSC Nouvelle-Alliance
Secondary: Catholic
14.62 km
Nottawasaga Pines Secondary School
Secondary: Public
1.67 km
St Joan of Arc High School
Secondary: Catholic
11.21 km
Bear Creek Secondary School
Secondary: Public
10.84 km
Banting Memorial District High School
Secondary: Public
18.70 km








