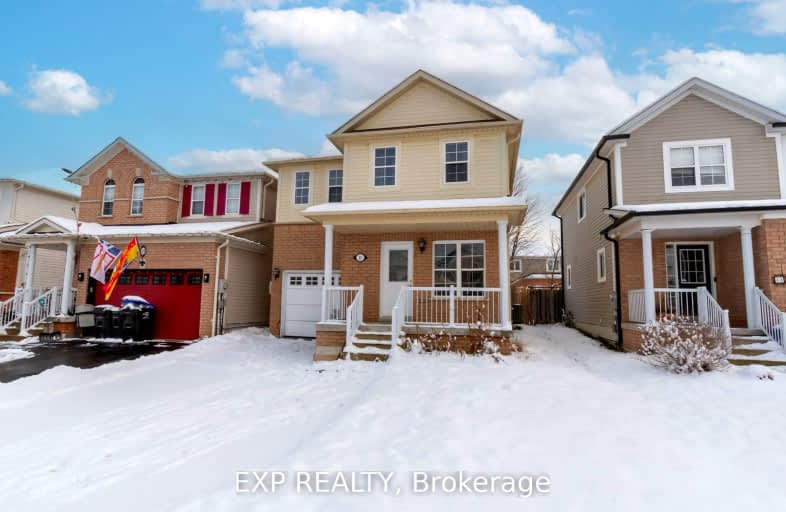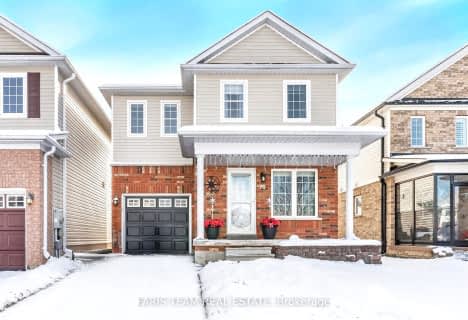
Video Tour
Car-Dependent
- Almost all errands require a car.
17
/100
Somewhat Bikeable
- Most errands require a car.
30
/100

Académie La Pinède
Elementary: Public
4.43 km
ÉÉC Marguerite-Bourgeois-Borden
Elementary: Catholic
4.41 km
Pine River Elementary School
Elementary: Public
2.91 km
Baxter Central Public School
Elementary: Public
8.54 km
Our Lady of Grace School
Elementary: Catholic
2.44 km
Angus Morrison Elementary School
Elementary: Public
1.80 km
École secondaire Roméo Dallaire
Secondary: Public
11.16 km
ÉSC Nouvelle-Alliance
Secondary: Catholic
13.91 km
Nottawasaga Pines Secondary School
Secondary: Public
2.42 km
St Joan of Arc High School
Secondary: Catholic
10.27 km
Bear Creek Secondary School
Secondary: Public
9.80 km
Banting Memorial District High School
Secondary: Public
18.39 km
-
Mc George Park
Angus ON 1km -
Angus Community Park
6 Huron St, Essa ON 1.25km -
Peacekeepers Park
Angus ON 2.88km
-
Scotiabank
285 Mill St, Angus ON L3W 0E3 2.43km -
BMO Bank of Montreal
555 Essa Rd, Barrie ON L4N 6A9 11.69km -
Farm Credit Canada
4171 Innisfil Beach Rd, Thornton ON L0L 2N0 11.91km













