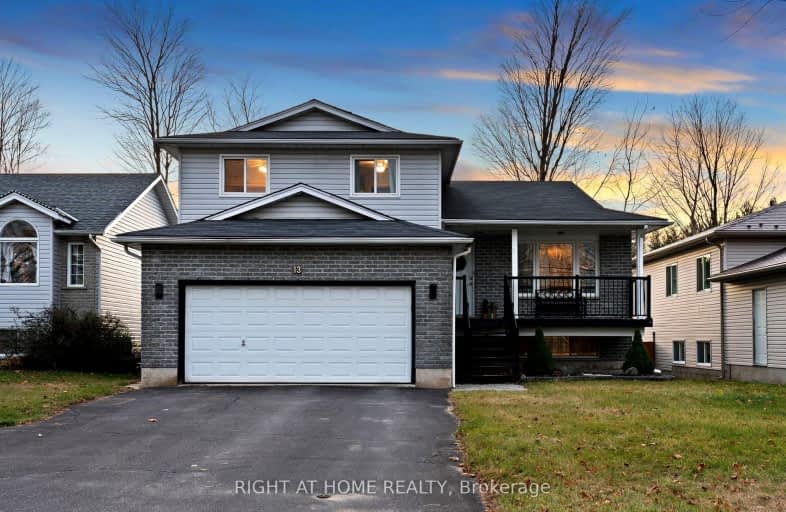Car-Dependent
- Almost all errands require a car.
Somewhat Bikeable
- Most errands require a car.

Académie La Pinède
Elementary: PublicÉÉC Marguerite-Bourgeois-Borden
Elementary: CatholicPine River Elementary School
Elementary: PublicBaxter Central Public School
Elementary: PublicOur Lady of Grace School
Elementary: CatholicAngus Morrison Elementary School
Elementary: PublicAlliston Campus
Secondary: PublicÉcole secondaire Roméo Dallaire
Secondary: PublicNottawasaga Pines Secondary School
Secondary: PublicSt Joan of Arc High School
Secondary: CatholicBear Creek Secondary School
Secondary: PublicBanting Memorial District High School
Secondary: Public-
CW Coop's
2 Massey Street, Unit 6, Angus, ON L0M 1B0 0.78km -
Grayson's Pub and Grub
2 Marsellus Drive, Barrie, ON L4N 0Y4 12.77km -
St. Louis Bar and Grill
494 Veterans Drive, Unit 1, Barrie, ON L4N 9J5 14.22km
-
McDonald's
231 Mill Street, Angus, ON L0M 1B1 2.11km -
Tim Horton's
36 El Alemein Road, Borden, ON L0M 1C0 2.45km -
Licious Italian Bakery Cafe
490 Mapleview Drive W, Barrie, ON L4N 6C3 12.1km
-
Anytime Fitness
3 Massey St, 12A, Angus, ON L0M 1B0 0.72km -
GoodLife Fitness
42 Commerce Park Dr, Barrie, ON L4N 8W8 15.38km -
LA Fitness
149 Live Eight Way, Barrie, ON L4N 6P1 15.94km
-
Angus Borden Guardian Pharmacy
6 River Drive, Angus, ON L0M 1B2 1.47km -
Shoppers Drug Mart
247 Mill Street, Ste 90, Angus, ON L0M 1B2 2.18km -
Zehrs
11 Bryne Drive, Barrie, ON L4N 8V8 15.33km
-
Angus Submarine & Pizza
3 Massey Street, Angus, ON L0M 1B0 0.75km -
Go 4 Sushi
2 Massey Street, Unit 3, Angus, ON L0M 1B0 0.77km -
Little Ceasers
2 Massey Street, Unit 5, Angus, ON L0M 1B0 0.79km
-
Bayfield Mall
320 Bayfield Street, Barrie, ON L4M 3C1 16.96km -
Kozlov Centre
400 Bayfield Road, Barrie, ON L4M 5A1 17.2km -
Georgian Mall
509 Bayfield Street, Barrie, ON L4M 4Z8 17.54km
-
Angus Variety
29 Margaret Street, Angus, ON L0M 1B0 0.93km -
Sobeys
247 Mill Street, Angus, ON L0M 1B1 2.22km -
Food Basics
555 Essa Road, Barrie, ON L4N 9E6 13.61km
-
Dial a Bottle
Barrie, ON L4N 9A9 15.71km -
LCBO
534 Bayfield Street, Barrie, ON L4M 5A2 17.29km -
Coulsons General Store & Farm Supply
RR 2, Oro Station, ON L0L 2E0 34.27km
-
Mac's Convenience
139 Mill Street, Angus, ON L0M 1B2 1.43km -
Georgian Home Comfort
373 Huronia Road, Barrie, ON L4N 8Z1 17.45km -
Deller's Heating
Wasaga Beach, ON L9Z 1S2 23.88km
-
Galaxy Cinemas
72 Commerce Park Drive, Barrie, ON L4N 8W8 15.3km -
Imperial Cinemas
55 Dunlop Street W, Barrie, ON L4N 1A3 16.99km -
Imagine Cinemas Alliston
130 Young Street W, Alliston, ON L9R 1P8 18.18km
-
Barrie Public Library - Painswick Branch
48 Dean Avenue, Barrie, ON L4N 0C2 18.8km -
Wasaga Beach Public Library
120 Glenwood Drive, Wasaga Beach, ON L9Z 2K5 25.74km -
Innisfil Public Library
967 Innisfil Beach Road, Innisfil, ON L9S 1V3 26.11km
-
Royal Victoria Hospital
201 Georgian Drive, Barrie, ON L4M 6M2 20.59km -
Collingwood General & Marine Hospital
459 Hume Street, Collingwood, ON L9Y 1W8 33.24km -
Wellington Walk-in Clinic
200 Wellington Street W, Unit 3, Barrie, ON L4N 1K9 15.78km
-
Angus Community Park
6 HURON St, Angus ON 1.3km -
Circle Pine Dog Park - CFB Borden
Borden ON L0M 1C0 2.2km -
Peacekeepers Park
Angus ON 2.4km
-
Scotiabank
Massey St, Angus ON L0M 1B0 1.01km -
Scotiabank
17 King St, Angus ON L0M 1B2 1.33km -
Scotiabank
285 Mill St, Angus ON L0M 1B4 1.34km














