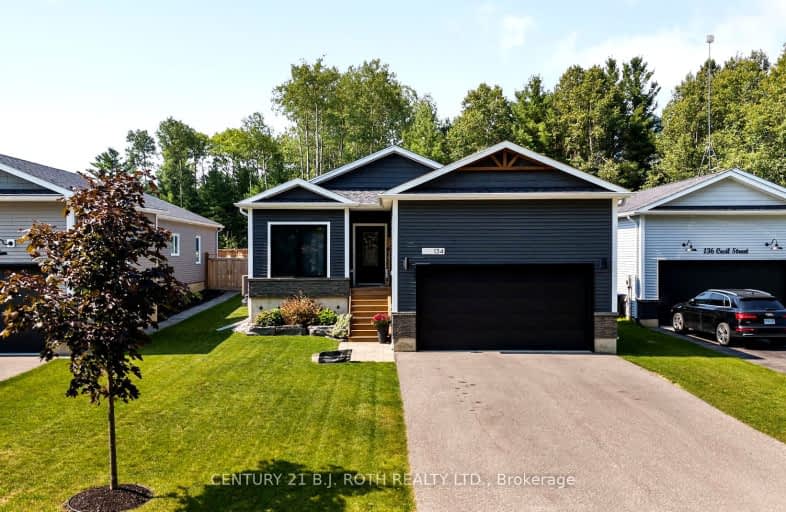
Video Tour
Car-Dependent
- Almost all errands require a car.
24
/100
Somewhat Bikeable
- Most errands require a car.
36
/100

Académie La Pinède
Elementary: Public
4.79 km
ÉÉC Marguerite-Bourgeois-Borden
Elementary: Catholic
4.88 km
Pine River Elementary School
Elementary: Public
1.05 km
New Lowell Central Public School
Elementary: Public
6.16 km
Our Lady of Grace School
Elementary: Catholic
1.36 km
Angus Morrison Elementary School
Elementary: Public
2.05 km
Alliston Campus
Secondary: Public
19.65 km
École secondaire Roméo Dallaire
Secondary: Public
14.86 km
Nottawasaga Pines Secondary School
Secondary: Public
2.25 km
St Joan of Arc High School
Secondary: Catholic
13.68 km
Bear Creek Secondary School
Secondary: Public
13.44 km
Banting Memorial District High School
Secondary: Public
19.49 km
-
Dog Park
Angus ON 0.29km -
Robson Park
Angus ON 2.18km -
Angus Community Park
6 HURON St, Essa ON 2.55km
-
TD Bank Financial Group
6 Treetop St (at Mill st), Angus ON L3W 0G5 1.18km -
CIBC
165 Mill St, Angus ON L3W 0G9 1.24km -
Scotiabank
17 King St, Angus ON L3W 0H2 1.56km









