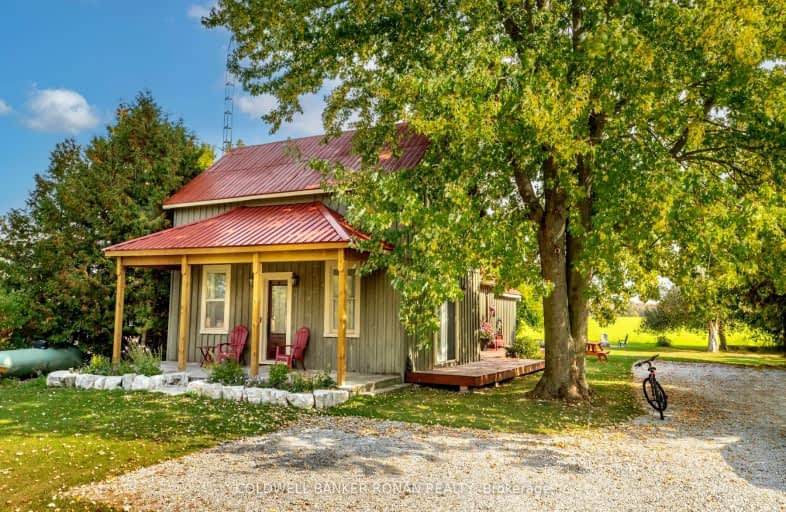Car-Dependent
- Almost all errands require a car.
Somewhat Bikeable
- Most errands require a car.

Académie La Pinède
Elementary: PublicÉÉC Marguerite-Bourgeois-Borden
Elementary: CatholicPine River Elementary School
Elementary: PublicBaxter Central Public School
Elementary: PublicOur Lady of Grace School
Elementary: CatholicAngus Morrison Elementary School
Elementary: PublicAlliston Campus
Secondary: PublicÉcole secondaire Roméo Dallaire
Secondary: PublicNottawasaga Pines Secondary School
Secondary: PublicSt Joan of Arc High School
Secondary: CatholicBear Creek Secondary School
Secondary: PublicBanting Memorial District High School
Secondary: Public-
CW Coop's
2 Massey Street, Unit 6, Angus, ON L0M 1B0 7.74km -
Starlite Lounge
6015 Highway 89, Alliston, ON L9R 1A4 9.97km -
William's
26 Victoria Street, Alliston, ON L9R 1S8 11.5km
-
Tim Horton's
36 El Alemein Road, Borden, ON L0M 1C0 5.85km -
McDonald's
231 Mill Street, Angus, ON L0M 1B1 9.18km -
Licious Italian Bakery Cafe
490 Mapleview Drive W, Barrie, ON L4N 6C3 11.89km
-
Anytime Fitness
3 Massey St, 12A, Angus, ON L0M 1B0 7.74km -
Anytime Fitness
130 Young Street, Unit 101, Alliston, ON L9R 1P8 12.37km -
GoodLife Fitness
42 Commerce Park Dr, Barrie, ON L4N 8W8 14.48km
-
Angus Borden Guardian Pharmacy
6 River Drive, Angus, ON L0M 1B2 8.53km -
Shoppers Drug Mart
247 Mill Street, Ste 90, Angus, ON L0M 1B2 9.25km -
Shoppers Drug Mart
38 Victoria Street E, Alliston, ON L9R 1T4 11.42km
-
Tim Horton's
36 El Alemein Road, Borden, ON L0M 1C0 5.85km -
Subway
35 El Alamein Road E, Borden, ON L0M 1C0 5.9km -
Ravi’s Pizza & Donair
36 El Alamein Road W, Borden, ON L0M 1C0 5.92km
-
Cookstown Outlet Mall
3311 County Road 89m, Unit C27, Innisfil, ON L9S 4P6 16.09km -
Bayfield Mall
320 Bayfield Street, Barrie, ON L4M 3C1 19.36km -
Kozlov Centre
400 Bayfield Road, Barrie, ON L4M 5A1 19.76km
-
Angus Variety
29 Margaret Street, Angus, ON L0M 1B0 7.95km -
Sobeys
247 Mill Street, Angus, ON L0M 1B1 9.29km -
Zehrs
30 King Street S, Alliston, ON L9R 1H6 12.06km
-
Dial a Bottle
Barrie, ON L4N 9A9 15.24km -
LCBO
534 Bayfield Street, Barrie, ON L4M 5A2 20.26km -
Hockley General Store and Restaurant
994227 Mono Adjala Townline, Mono, ON L9W 2Z2 27.98km
-
Mac's Convenience
139 Mill Street, Angus, ON L0M 1B2 8.47km -
Georgian Home Comfort
373 Huronia Road, Barrie, ON L4N 8Z1 17.51km -
Deller's Heating
Wasaga Beach, ON L9Z 1S2 30.85km
-
Imagine Cinemas Alliston
130 Young Street W, Alliston, ON L9R 1P8 12.5km -
South Simcoe Theatre
1 Hamilton Street, Cookstown, ON L0L 1L0 13.01km -
Galaxy Cinemas
72 Commerce Park Drive, Barrie, ON L4N 8W8 14.37km
-
Barrie Public Library - Painswick Branch
48 Dean Avenue, Barrie, ON L4N 0C2 18.63km -
Innisfil Public Library
967 Innisfil Beach Road, Innisfil, ON L9S 1V3 23.85km -
Wasaga Beach Public Library
120 Glenwood Drive, Wasaga Beach, ON L9Z 2K5 32.82km
-
Royal Victoria Hospital
201 Georgian Drive, Barrie, ON L4M 6M2 22.57km -
Southlake Regional Health Centre
596 Davis Drive, Newmarket, ON L3Y 2P9 37.48km -
Collingwood General & Marine Hospital
459 Hume Street, Collingwood, ON L9Y 1W8 39.8km
-
Circle Pine Dog Park - CFB Borden
Borden ON L0M 1C0 5.74km -
Angus Community Park
6 HURON St, Angus ON 8.07km -
Peacekeepers Park
Angus ON 9.48km
-
BMO Bank of Montreal
36 El Alamein Rd W, Borden ON L0M 1C0 5.93km -
Scotiabank
Massey St, Angus ON L0M 1B0 7.99km -
Scotiabank
17 King St, Angus ON L0M 1B2 8.4km


