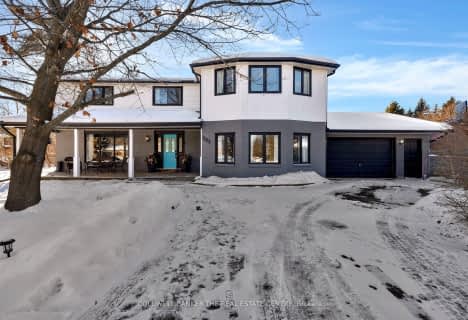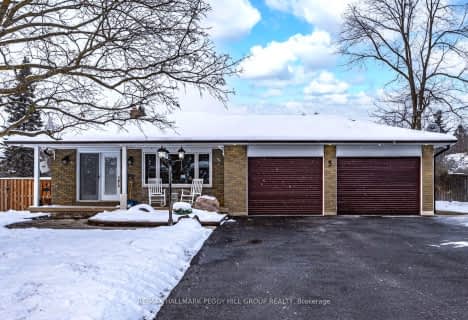Sold on Nov 19, 2022
Note: Property is not currently for sale or for rent.

-
Type: Detached
-
Style: Bungalow
-
Lot Size: 101.71 x 224.68 Acres
-
Age: 16-30 years
-
Taxes: $4,214 per year
-
Days on Site: 3 Days
-
Added: Jul 05, 2023 (3 days on market)
-
Updated:
-
Last Checked: 3 months ago
-
MLS®#: N6319148
-
Listed By: Coldwell banker ronan realty brokerage
Stunning Built Brick Bungalow With Finished Basement & Incredible Newly Landscaped Property On Half Acre Lot In Prestigious Thornton Neighborhood. This Home Checks All Boxes - 3+2 Bed, 3.5 Bath, 9' Ceilings, Modern Pot Lights, Open Concept Layout, Custom New Kitchen W/Stone Counter, Walkout To Deck & Hot Tub, Insulated & Heated 3-Car 690 ft. Garage With Main Floor & Yard Entrance. Great Location - Peaceful Living Awaits At This Dream Home. Visit Our Site For More Info!
Property Details
Facts for 14 DUNDAS Drive, Essa
Status
Days on Market: 3
Last Status: Sold
Sold Date: Nov 19, 2022
Closed Date: Jan 12, 2023
Expiry Date: Mar 10, 2023
Sold Price: $1,248,000
Unavailable Date: Nov 19, 2022
Input Date: Nov 16, 2022
Prior LSC: Sold
Property
Status: Sale
Property Type: Detached
Style: Bungalow
Age: 16-30
Area: Essa
Availability Date: FLEX
Assessment Amount: $613,000
Assessment Year: 2022
Inside
Bedrooms: 3
Bedrooms Plus: 2
Bathrooms: 4
Kitchens: 1
Rooms: 10
Air Conditioning: Central Air
Fireplace: No
Washrooms: 4
Building
Basement: Finished
Basement 2: Full
Exterior: Brick
Elevator: N
Parking
Garage Spaces: 3
Covered Parking Spaces: 12
Total Parking Spaces: 15
Fees
Tax Year: 2022
Tax Legal Description: LOT 16, PLAN 51M797, S/T RIGHT AS IN SC301311; ESSA
Taxes: $4,214
Highlights
Feature: Fenced Yard
Land
Cross Street: Innisfil Beach Road/
Municipality District: Essa
Fronting On: North
Pool: None
Sewer: Septic
Lot Depth: 224.68 Acres
Lot Frontage: 101.71 Acres
Acres: < .50
Zoning: R1
Rooms
Room details for 14 DUNDAS Drive, Essa
| Type | Dimensions | Description |
|---|---|---|
| Living Main | 2.41 x 4.29 | |
| Kitchen Main | 4.29 x 3.43 | Crown Moulding, Double Sink |
| Dining Main | 2.13 x 4.60 | |
| Mudroom Main | 1.85 x 1.85 | Crown Moulding |
| Br Main | 3.35 x 3.35 | |
| Br Main | 3.33 x 3.35 | |
| Prim Bdrm Main | 4.85 x 3.66 | Ensuite Bath, W/I Closet |
| Rec Bsmt | 4.27 x 11.00 | |
| Laundry Bsmt | - | |
| Br Bsmt | 4.29 x 3.02 | |
| Br Bsmt | 4.90 x 3.68 | |
| Bathroom Main | - |
| XXXXXXXX | XXX XX, XXXX |
XXXX XXX XXXX |
$X,XXX,XXX |
| XXX XX, XXXX |
XXXXXX XXX XXXX |
$X,XXX,XXX | |
| XXXXXXXX | XXX XX, XXXX |
XXXX XXX XXXX |
$X,XXX,XXX |
| XXX XX, XXXX |
XXXXXX XXX XXXX |
$X,XXX,XXX | |
| XXXXXXXX | XXX XX, XXXX |
XXXXXXX XXX XXXX |
|
| XXX XX, XXXX |
XXXXXX XXX XXXX |
$XXX,XXX | |
| XXXXXXXX | XXX XX, XXXX |
XXXX XXX XXXX |
$XXX,XXX |
| XXX XX, XXXX |
XXXXXX XXX XXXX |
$XXX,XXX |
| XXXXXXXX XXXX | XXX XX, XXXX | $1,248,000 XXX XXXX |
| XXXXXXXX XXXXXX | XXX XX, XXXX | $1,248,000 XXX XXXX |
| XXXXXXXX XXXX | XXX XX, XXXX | $1,248,000 XXX XXXX |
| XXXXXXXX XXXXXX | XXX XX, XXXX | $1,248,000 XXX XXXX |
| XXXXXXXX XXXXXXX | XXX XX, XXXX | XXX XXXX |
| XXXXXXXX XXXXXX | XXX XX, XXXX | $959,900 XXX XXXX |
| XXXXXXXX XXXX | XXX XX, XXXX | $835,000 XXX XXXX |
| XXXXXXXX XXXXXX | XXX XX, XXXX | $869,000 XXX XXXX |

École élémentaire Roméo Dallaire
Elementary: PublicSt Nicholas School
Elementary: CatholicSt Bernadette Elementary School
Elementary: CatholicW C Little Elementary School
Elementary: PublicCookstown Central Public School
Elementary: PublicHolly Meadows Elementary School
Elementary: PublicÉcole secondaire Roméo Dallaire
Secondary: PublicSimcoe Alternative Secondary School
Secondary: PublicSt Peter's Secondary School
Secondary: CatholicSt Joan of Arc High School
Secondary: CatholicBear Creek Secondary School
Secondary: PublicInnisdale Secondary School
Secondary: Public- 2 bath
- 5 bed
- 2000 sqft
- 2 bath
- 4 bed
- 1500 sqft
5 Glendale Avenue, Essa, Ontario • L0L 2N0 • Thornton


