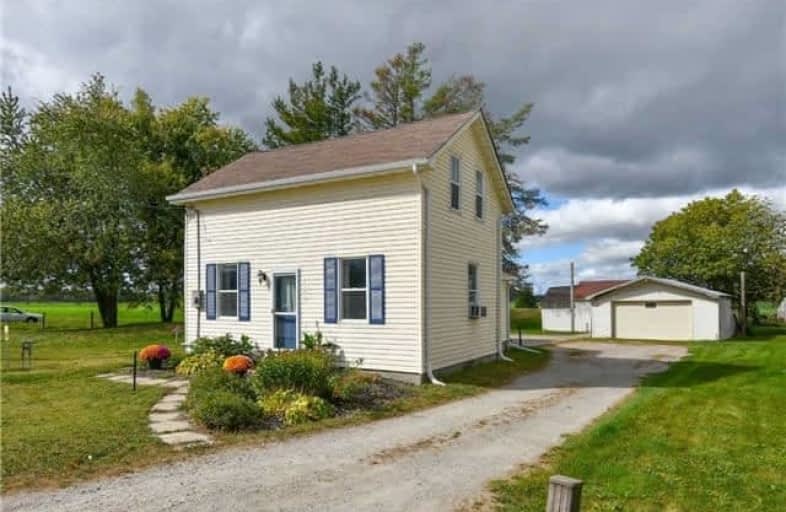Sold on Nov 15, 2017
Note: Property is not currently for sale or for rent.

-
Type: Detached
-
Style: 1 1/2 Storey
-
Size: 1100 sqft
-
Lot Size: 108 x 103 Feet
-
Age: 51-99 years
-
Taxes: $1,443 per year
-
Days on Site: 79 Days
-
Added: Sep 07, 2019 (2 months on market)
-
Updated:
-
Last Checked: 3 months ago
-
MLS®#: N3911315
-
Listed By: Ipro realty ltd., brokerage
Freshly Updated Home With Lovely Mature Yard And Super Garage. Hamlet Of Baxter Just 10 Km North Of Alliston. No Neigbours Behind Or On West Side, Open Farmland. Large Main Floor With Hardwood In Lr, Dr, New Flooring Eat-In Kit, Mostly New Light Fixtures.This Year New Septic Bed, Roof (Except Back Section 2012), Interior All Professionally Painted, Broadloom Stairs, Upper Hall And 2nd Bdrm, Kit Flooring And Counter Tops. Cabinets Refreshed.
Extras
On Demand Water Heating, Gas Furnace, Water Softner 2011. All Windows Except One Small Kit Window Replaced. Garage Cement Floor And Separate Hydro Panel Off House. Include Fridge, Stove, Washer, Dryer, Dishwasher, 2 A/C Units. No Rentals.
Property Details
Facts for 142 Murphy Road, Essa
Status
Days on Market: 79
Last Status: Sold
Sold Date: Nov 15, 2017
Closed Date: Jan 26, 2018
Expiry Date: Dec 31, 2017
Sold Price: $350,000
Unavailable Date: Nov 15, 2017
Input Date: Aug 29, 2017
Property
Status: Sale
Property Type: Detached
Style: 1 1/2 Storey
Size (sq ft): 1100
Age: 51-99
Area: Essa
Community: Baxter
Availability Date: 60/Tba
Inside
Bedrooms: 2
Bathrooms: 1
Kitchens: 1
Rooms: 6
Den/Family Room: Yes
Air Conditioning: Window Unit
Fireplace: No
Laundry Level: Main
Washrooms: 1
Utilities
Gas: Yes
Building
Basement: Part Bsmt
Basement 2: Unfinished
Heat Type: Forced Air
Heat Source: Gas
Exterior: Vinyl Siding
Water Supply: Well
Special Designation: Unknown
Parking
Driveway: Private
Garage Spaces: 2
Garage Type: Detached
Covered Parking Spaces: 5
Total Parking Spaces: 7
Fees
Tax Year: 2017
Tax Legal Description: Conc 4 E Pt Lot 16 Pl 51R-15994
Taxes: $1,443
Land
Cross Street: Simcoe 10 & Cnty Rd
Municipality District: Essa
Fronting On: North
Pool: None
Sewer: Septic
Lot Depth: 103 Feet
Lot Frontage: 108 Feet
Lot Irregularities: As Per Mpac, Survey A
Zoning: Res
Additional Media
- Virtual Tour: http://tours.viewpointimaging.ca/ub/70405
Rooms
Room details for 142 Murphy Road, Essa
| Type | Dimensions | Description |
|---|---|---|
| Living Ground | 4.09 x 4.19 | Hardwood Floor, W/O To Yard |
| Dining Ground | 2.82 x 3.81 | Hardwood Floor, Window |
| Kitchen Ground | 3.35 x 3.66 | Renovated, Family Size Kitchen, Pantry |
| Breakfast Ground | 2.13 x 2.44 | Large Closet, Vinyl Floor, Window |
| Family Ground | 3.45 x 4.40 | W/O To Patio, Combined W/Laundry |
| Bathroom Ground | 2.13 x 2.84 | 4 Pc Bath, Updated, Window |
| Master 2nd | 3.58 x 3.81 | Mirrored Closet, Hardwood Floor |
| 2nd Br 2nd | 2.82 x 3.35 | Broadloom, Window |
| XXXXXXXX | XXX XX, XXXX |
XXXX XXX XXXX |
$XXX,XXX |
| XXX XX, XXXX |
XXXXXX XXX XXXX |
$XXX,XXX |
| XXXXXXXX XXXX | XXX XX, XXXX | $350,000 XXX XXXX |
| XXXXXXXX XXXXXX | XXX XX, XXXX | $379,000 XXX XXXX |

Boyne River Public School
Elementary: PublicAcadémie La Pinède
Elementary: PublicÉÉC Marguerite-Bourgeois-Borden
Elementary: CatholicBaxter Central Public School
Elementary: PublicAngus Morrison Elementary School
Elementary: PublicSt Paul's Separate School
Elementary: CatholicAlliston Campus
Secondary: PublicÉcole secondaire Roméo Dallaire
Secondary: PublicNottawasaga Pines Secondary School
Secondary: PublicSt Joan of Arc High School
Secondary: CatholicBear Creek Secondary School
Secondary: PublicBanting Memorial District High School
Secondary: Public

