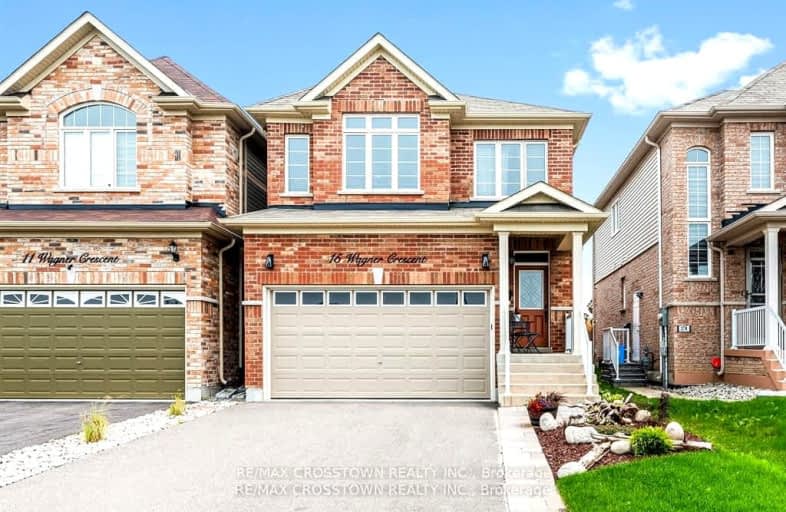Car-Dependent
- Almost all errands require a car.
18
/100
Somewhat Bikeable
- Most errands require a car.
30
/100

Académie La Pinède
Elementary: Public
4.04 km
ÉÉC Marguerite-Bourgeois-Borden
Elementary: Catholic
4.00 km
Pine River Elementary School
Elementary: Public
3.36 km
Baxter Central Public School
Elementary: Public
7.76 km
Our Lady of Grace School
Elementary: Catholic
3.01 km
Angus Morrison Elementary School
Elementary: Public
2.28 km
École secondaire Roméo Dallaire
Secondary: Public
10.89 km
ÉSC Nouvelle-Alliance
Secondary: Catholic
14.10 km
Nottawasaga Pines Secondary School
Secondary: Public
2.60 km
St Joan of Arc High School
Secondary: Catholic
10.20 km
Bear Creek Secondary School
Secondary: Public
9.58 km
Banting Memorial District High School
Secondary: Public
17.68 km
-
Angus Community Park
Angus ON 1.82km -
Circle Pine Dog Park - CFB Borden
Borden ON L0M 1C0 3.59km -
Batteaux Park
Barrie ON 9.75km
-
Scotiabank
Massey St, Angus ON L0M 1B0 2.05km -
Scotiabank
17 King St, Angus ON L0M 1B2 2.81km -
TD Canada Trust Branch and ATM
6 Treetop St, Angus ON L0M 1B2 3.19km














