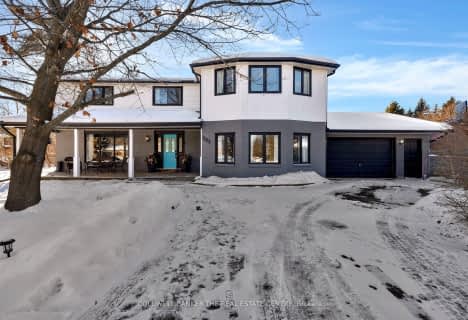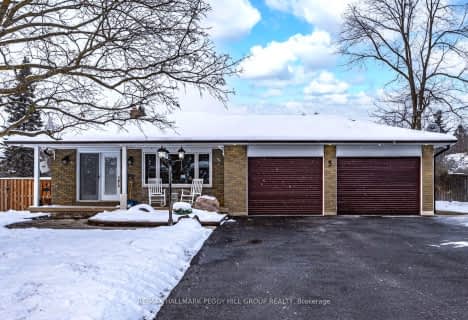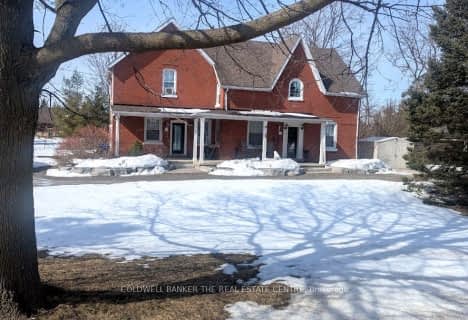
École élémentaire Roméo Dallaire
Elementary: Public
6.58 km
St Nicholas School
Elementary: Catholic
6.06 km
St Bernadette Elementary School
Elementary: Catholic
7.16 km
W C Little Elementary School
Elementary: Public
6.75 km
Cookstown Central Public School
Elementary: Public
8.15 km
Holly Meadows Elementary School
Elementary: Public
7.99 km
École secondaire Roméo Dallaire
Secondary: Public
6.43 km
Simcoe Alternative Secondary School
Secondary: Public
12.89 km
St Peter's Secondary School
Secondary: Catholic
11.52 km
St Joan of Arc High School
Secondary: Catholic
9.12 km
Bear Creek Secondary School
Secondary: Public
7.13 km
Innisdale Secondary School
Secondary: Public
10.64 km





