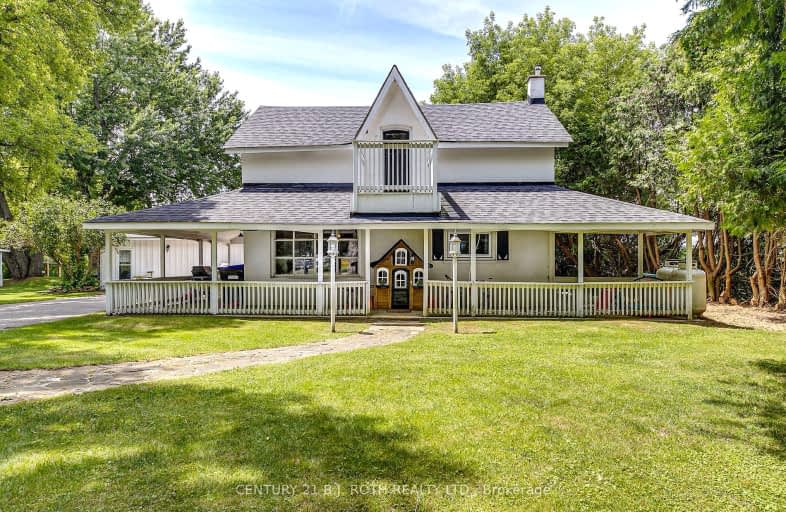Car-Dependent
- Almost all errands require a car.
3
/100
Somewhat Bikeable
- Almost all errands require a car.
23
/100

Boyne River Public School
Elementary: Public
8.67 km
Académie La Pinède
Elementary: Public
6.77 km
ÉÉC Marguerite-Bourgeois-Borden
Elementary: Catholic
6.65 km
Baxter Central Public School
Elementary: Public
0.76 km
St Paul's Separate School
Elementary: Catholic
8.71 km
Alliston Union Public School
Elementary: Public
9.10 km
Alliston Campus
Secondary: Public
10.08 km
École secondaire Roméo Dallaire
Secondary: Public
13.41 km
Nottawasaga Pines Secondary School
Secondary: Public
9.18 km
St Joan of Arc High School
Secondary: Catholic
14.63 km
Bear Creek Secondary School
Secondary: Public
12.96 km
Banting Memorial District High School
Secondary: Public
9.55 km
-
JW Taylor Park
Alliston ON L9R 0C7 8.86km -
Adventure Playground at Riverdale Park
King St N, Alliston ON 9.89km -
Forks of the Credit Provincial Park
McLaren Rd (Charleston Sideroad), Caledon ON L7K 2H8 9.92km
-
CIBC
527 Victoria St E, Alliston ON L9R 1K1 8.89km -
Farm Credit Canada
4171 Innisfil Beach Rd, Thornton ON L0L 2N0 9.76km -
BMO Bank of Montreal
2 Victoria St W (Church St N), Alliston ON L9R 1S8 9.89km



