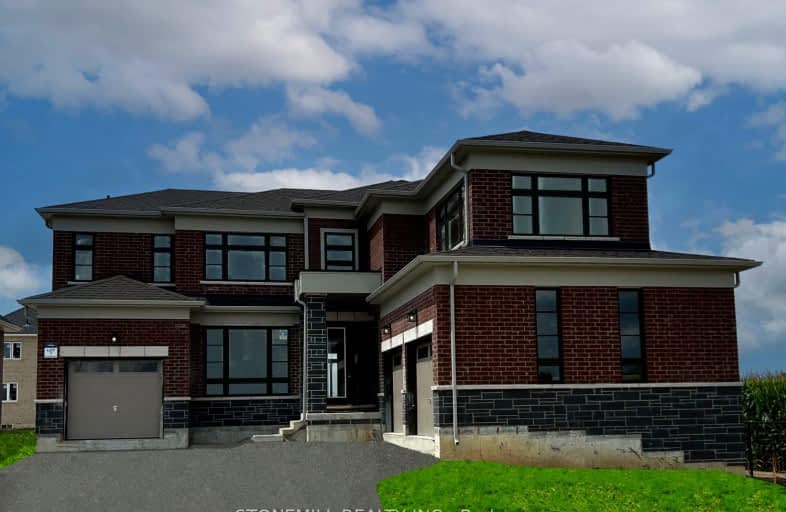Car-Dependent
- Almost all errands require a car.
3
/100
Somewhat Bikeable
- Most errands require a car.
28
/100

Boyne River Public School
Elementary: Public
9.90 km
Académie La Pinède
Elementary: Public
5.65 km
ÉÉC Marguerite-Bourgeois-Borden
Elementary: Catholic
5.52 km
Baxter Central Public School
Elementary: Public
0.56 km
Our Lady of Grace School
Elementary: Catholic
9.28 km
Angus Morrison Elementary School
Elementary: Public
8.59 km
Alliston Campus
Secondary: Public
11.25 km
École secondaire Roméo Dallaire
Secondary: Public
12.69 km
Nottawasaga Pines Secondary School
Secondary: Public
7.93 km
St Joan of Arc High School
Secondary: Catholic
13.69 km
Bear Creek Secondary School
Secondary: Public
12.11 km
Banting Memorial District High School
Secondary: Public
10.76 km
-
Circle Pine Dog Park - CFB Borden
Borden ON L0M 1C0 6.1km -
Angus Community Park
6 HURON St, Essa ON 8.5km -
Peacekeepers Park
Angus ON 9.89km
-
Scotiabank
Massey St, Angus ON L0M 1B0 8.41km -
TD Canada Trust Branch and ATM
6 Treetop St, Angus ON L0M 1B2 9.42km -
TD Canada Trust ATM
6 Treetop St, Angus ON L0M 1B2 9.42km




