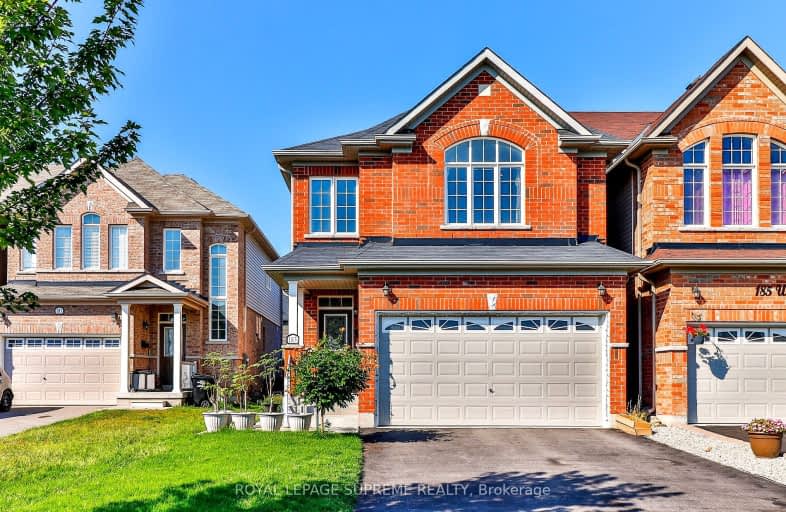Car-Dependent
- Almost all errands require a car.
13
/100
Somewhat Bikeable
- Most errands require a car.
26
/100

Académie La Pinède
Elementary: Public
3.69 km
ÉÉC Marguerite-Bourgeois-Borden
Elementary: Catholic
3.65 km
Pine River Elementary School
Elementary: Public
3.24 km
Baxter Central Public School
Elementary: Public
7.53 km
Our Lady of Grace School
Elementary: Catholic
2.95 km
Angus Morrison Elementary School
Elementary: Public
2.20 km
Alliston Campus
Secondary: Public
17.74 km
École secondaire Roméo Dallaire
Secondary: Public
11.14 km
Nottawasaga Pines Secondary School
Secondary: Public
2.38 km
St Joan of Arc High School
Secondary: Catholic
10.51 km
Bear Creek Secondary School
Secondary: Public
9.85 km
Banting Memorial District High School
Secondary: Public
17.39 km
-
Angus Community Park
6 HURON St, Angus ON 1.81km -
Peacekeepers Park
Angus ON 3.49km -
Dog Park
Angus ON 4km
-
Scotiabank
17 King St, Angus ON L0M 1B2 2.7km -
TD Bank Financial Group
6 Treetop St (at Mill st), Angus ON L0M 1B2 3.13km -
CIBC
305 Mill St, Angus ON 3.28km














