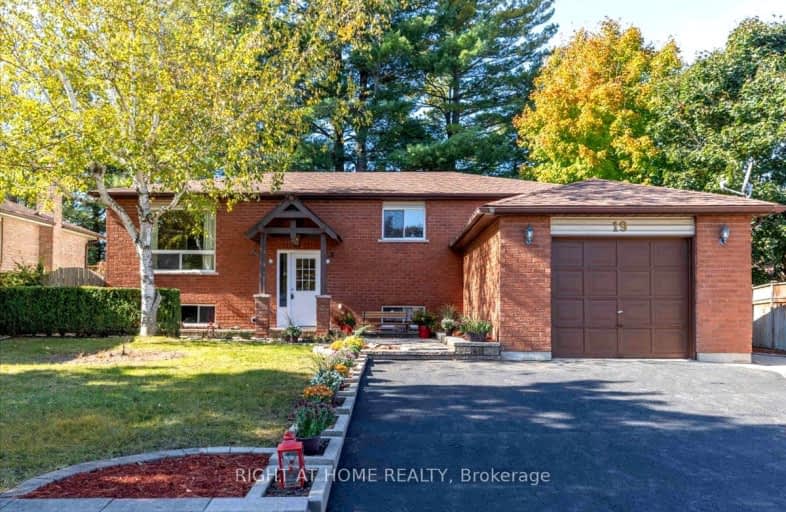
Video Tour
Car-Dependent
- Most errands require a car.
35
/100
Somewhat Bikeable
- Most errands require a car.
43
/100

Académie La Pinède
Elementary: Public
4.49 km
ÉÉC Marguerite-Bourgeois-Borden
Elementary: Catholic
4.57 km
Pine River Elementary School
Elementary: Public
0.59 km
New Lowell Central Public School
Elementary: Public
6.65 km
Our Lady of Grace School
Elementary: Catholic
0.87 km
Angus Morrison Elementary School
Elementary: Public
1.55 km
Alliston Campus
Secondary: Public
19.41 km
École secondaire Roméo Dallaire
Secondary: Public
14.40 km
Nottawasaga Pines Secondary School
Secondary: Public
1.81 km
St Joan of Arc High School
Secondary: Catholic
13.26 km
Bear Creek Secondary School
Secondary: Public
12.99 km
Banting Memorial District High School
Secondary: Public
19.23 km
-
Peacekeepers Park
Angus ON 0.76km -
Robson Park
Angus ON 1.7km -
Angus Community Park
6 HURON St, Essa ON 2.06km
-
TD Bank Financial Group
6 Treetop St (at Mill st), Angus ON L3W 0G5 0.7km -
CIBC
165 Mill St, Angus ON L3W 0G9 0.75km -
Scotiabank
17 King St, Angus ON L3W 0H2 1.06km













