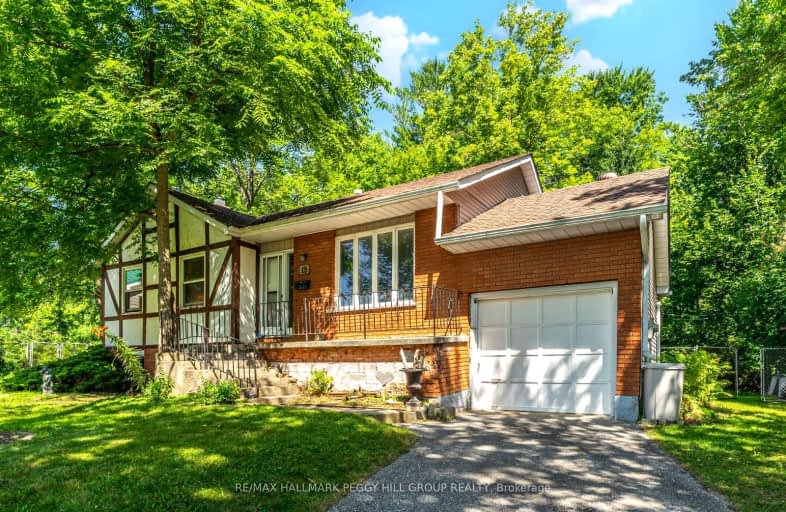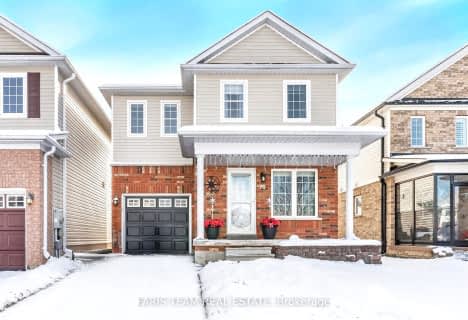Somewhat Walkable
- Some errands can be accomplished on foot.
60
/100
Bikeable
- Some errands can be accomplished on bike.
50
/100

Académie La Pinède
Elementary: Public
4.62 km
ÉÉC Marguerite-Bourgeois-Borden
Elementary: Catholic
4.68 km
Pine River Elementary School
Elementary: Public
0.76 km
New Lowell Central Public School
Elementary: Public
7.10 km
Our Lady of Grace School
Elementary: Catholic
0.35 km
Angus Morrison Elementary School
Elementary: Public
1.11 km
Alliston Campus
Secondary: Public
19.57 km
École secondaire Roméo Dallaire
Secondary: Public
13.75 km
Nottawasaga Pines Secondary School
Secondary: Public
1.76 km
St Joan of Arc High School
Secondary: Catholic
12.57 km
Bear Creek Secondary School
Secondary: Public
12.33 km
Banting Memorial District High School
Secondary: Public
19.35 km














