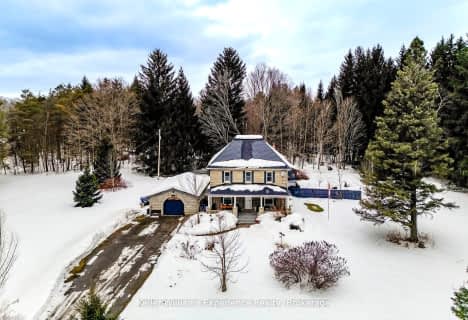
Académie La Pinède
Elementary: Public
4.53 km
ÉÉC Marguerite-Bourgeois-Borden
Elementary: Catholic
4.40 km
Pine River Elementary School
Elementary: Public
7.82 km
Baxter Central Public School
Elementary: Public
2.01 km
Our Lady of Grace School
Elementary: Catholic
7.90 km
Angus Morrison Elementary School
Elementary: Public
7.19 km
Alliston Campus
Secondary: Public
12.59 km
École secondaire Roméo Dallaire
Secondary: Public
11.98 km
Nottawasaga Pines Secondary School
Secondary: Public
6.59 km
St Joan of Arc High School
Secondary: Catholic
12.72 km
Bear Creek Secondary School
Secondary: Public
11.26 km
Banting Memorial District High School
Secondary: Public
12.13 km


