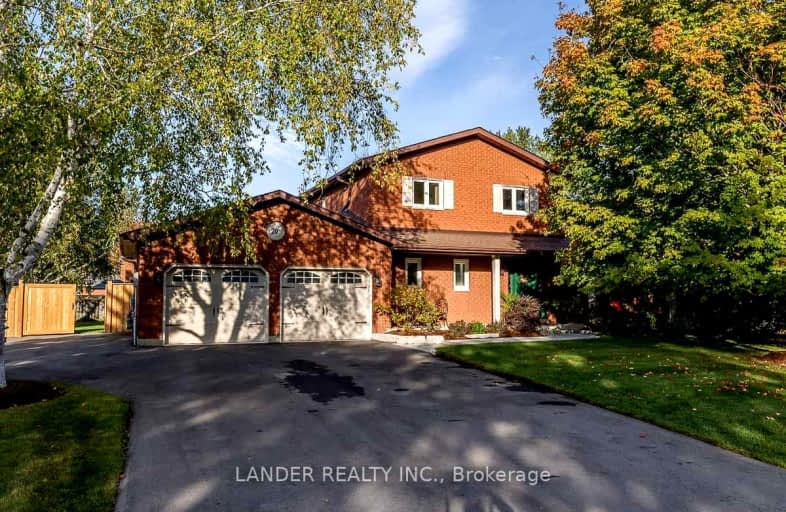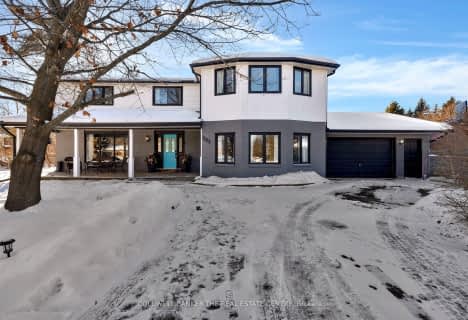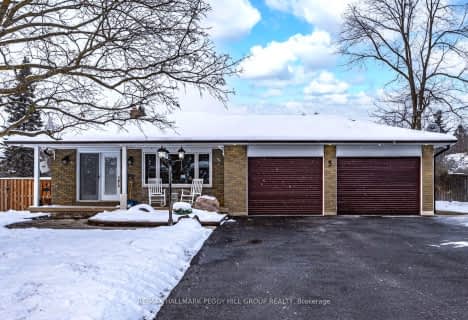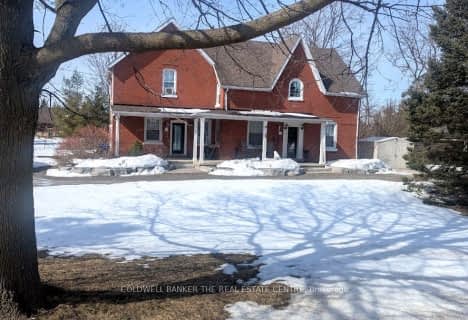Car-Dependent
- Almost all errands require a car.
19
/100
Somewhat Bikeable
- Most errands require a car.
33
/100

École élémentaire Roméo Dallaire
Elementary: Public
6.69 km
St Nicholas School
Elementary: Catholic
6.06 km
St Bernadette Elementary School
Elementary: Catholic
7.21 km
W C Little Elementary School
Elementary: Public
6.75 km
Cookstown Central Public School
Elementary: Public
8.23 km
Holly Meadows Elementary School
Elementary: Public
8.09 km
École secondaire Roméo Dallaire
Secondary: Public
6.53 km
Simcoe Alternative Secondary School
Secondary: Public
13.05 km
St Peter's Secondary School
Secondary: Catholic
11.92 km
St Joan of Arc High School
Secondary: Catholic
9.11 km
Bear Creek Secondary School
Secondary: Public
7.10 km
Innisdale Secondary School
Secondary: Public
10.87 km
-
Lougheed Park
Barrie ON 5.95km -
Innisfil Centennial Park
Innisfil ON 6.73km -
Redfern Park
Ontario 6.83km
-
BMO Bank of Montreal
2098 Commerce Park Dr, Innisfil ON L9S 4A3 4.79km -
BMO Bank of Montreal
86 Barrieview Dr, Barrie ON L4N 8V4 8.07km -
Scotiabank
86 Barrieview Dr (Hwy 400), Barrie ON L4N 8V4 8.06km





