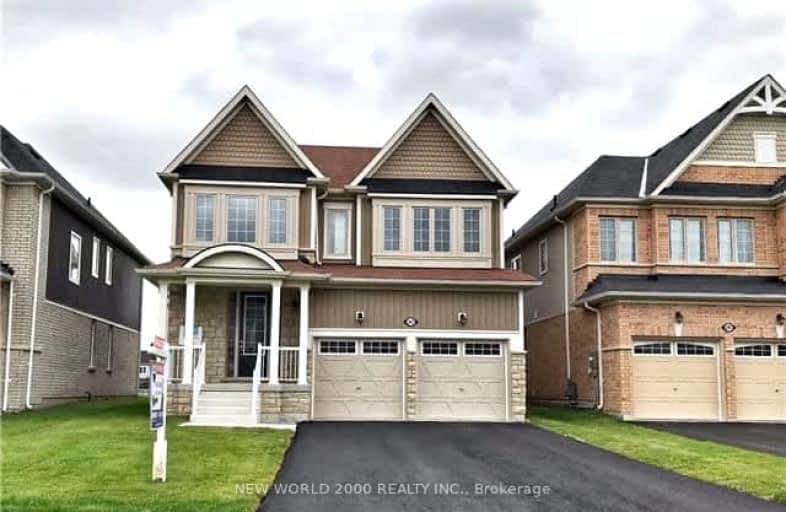Car-Dependent
- Almost all errands require a car.
13
/100
Somewhat Bikeable
- Most errands require a car.
28
/100

Académie La Pinède
Elementary: Public
3.52 km
ÉÉC Marguerite-Bourgeois-Borden
Elementary: Catholic
3.49 km
Pine River Elementary School
Elementary: Public
2.92 km
Baxter Central Public School
Elementary: Public
7.66 km
Our Lady of Grace School
Elementary: Catholic
2.65 km
Angus Morrison Elementary School
Elementary: Public
1.90 km
Alliston Campus
Secondary: Public
17.76 km
École secondaire Roméo Dallaire
Secondary: Public
11.46 km
Nottawasaga Pines Secondary School
Secondary: Public
2.05 km
St Joan of Arc High School
Secondary: Catholic
10.79 km
Bear Creek Secondary School
Secondary: Public
10.16 km
Banting Memorial District High School
Secondary: Public
17.43 km
-
Angus Community Park
6 HURON St, Essa 1.54km -
Lougheed Park
Barrie ON 10.44km -
Batteaux Park
Barrie ON 10.34km
-
CIBC
305 Mill St, Angus ON L0M 1B4 3.02km -
Farm Credit Canada
4171 Innisfil Beach Rd, Thornton ON L0L 2N0 11.72km -
BMO Bank of Montreal
555 Essa Rd, Barrie ON L4N 6A9 12.08km














