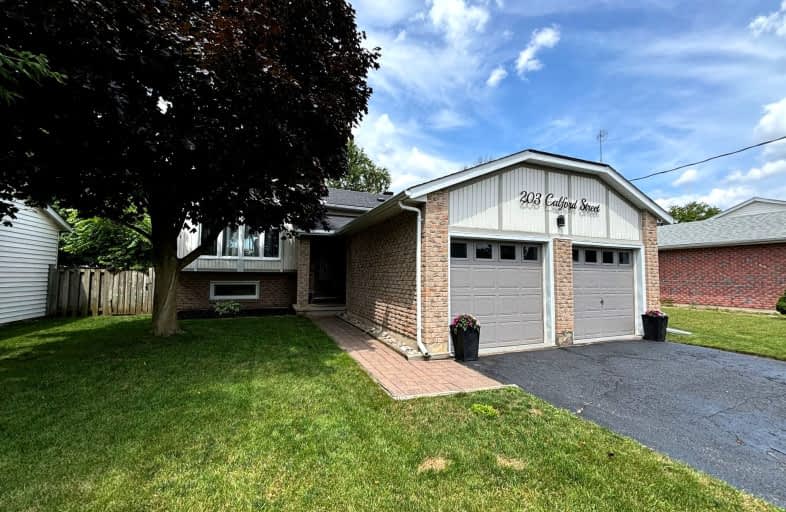Car-Dependent
- Almost all errands require a car.
10
/100
Somewhat Bikeable
- Most errands require a car.
32
/100

Académie La Pinède
Elementary: Public
4.36 km
ÉÉC Marguerite-Bourgeois-Borden
Elementary: Catholic
4.38 km
Pine River Elementary School
Elementary: Public
1.92 km
Baxter Central Public School
Elementary: Public
9.17 km
Our Lady of Grace School
Elementary: Catholic
1.39 km
Angus Morrison Elementary School
Elementary: Public
0.86 km
École secondaire Roméo Dallaire
Secondary: Public
12.15 km
ÉSC Nouvelle-Alliance
Secondary: Catholic
14.51 km
Nottawasaga Pines Secondary School
Secondary: Public
1.79 km
St Joan of Arc High School
Secondary: Catholic
11.12 km
Bear Creek Secondary School
Secondary: Public
10.76 km
Banting Memorial District High School
Secondary: Public
18.78 km
-
Angus Community Park
6 HURON St, Essa ON 0.31km -
Peacekeepers Park
Angus ON 1.81km -
Dog Park
Angus ON 2.47km
-
Scotiabank
Massey St, Angus ON L0M 1B0 0.74km -
Scotiabank
17 King St, Angus ON L3W 0H2 1.41km -
CIBC
165 Mill St, Angus ON L0M 1B2 1.58km














