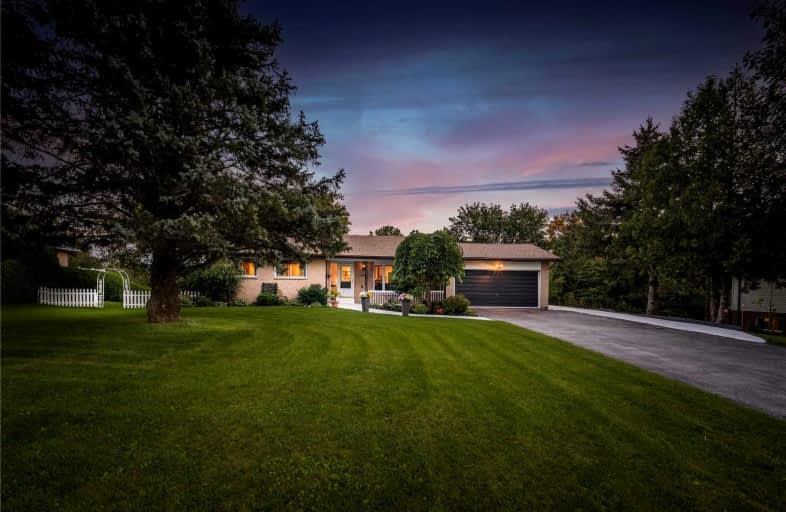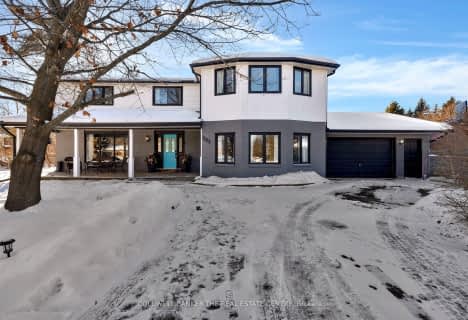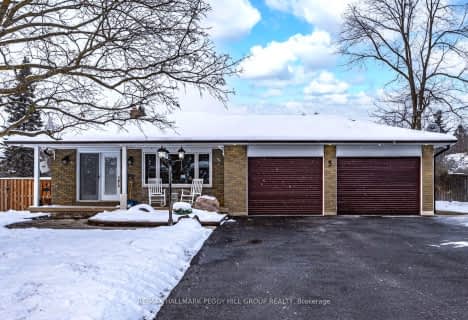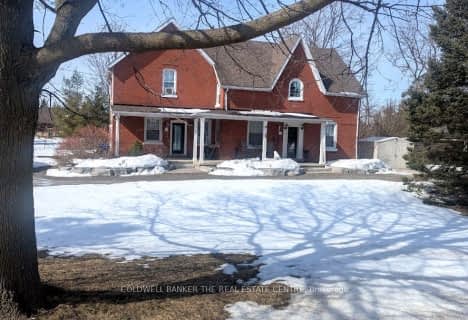
École élémentaire Roméo Dallaire
Elementary: Public
6.05 km
St Nicholas School
Elementary: Catholic
5.51 km
St Bernadette Elementary School
Elementary: Catholic
6.61 km
Trillium Woods Elementary Public School
Elementary: Public
7.94 km
W C Little Elementary School
Elementary: Public
6.19 km
Holly Meadows Elementary School
Elementary: Public
7.46 km
École secondaire Roméo Dallaire
Secondary: Public
5.89 km
Simcoe Alternative Secondary School
Secondary: Public
12.39 km
St Peter's Secondary School
Secondary: Catholic
11.16 km
St Joan of Arc High School
Secondary: Catholic
8.57 km
Bear Creek Secondary School
Secondary: Public
6.57 km
Innisdale Secondary School
Secondary: Public
10.17 km







