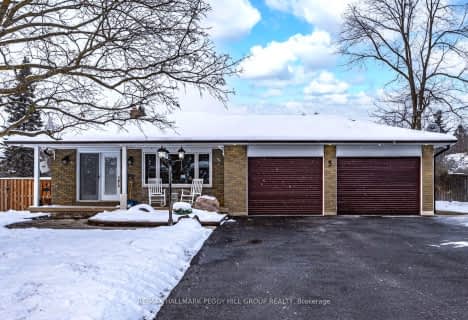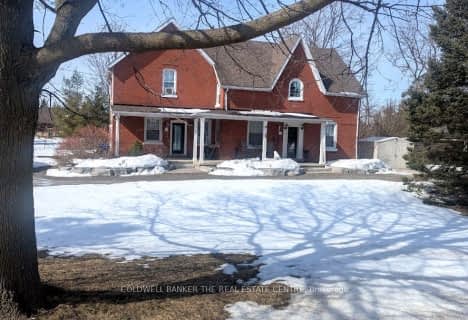
École élémentaire Roméo Dallaire
Elementary: Public
5.89 km
St Nicholas School
Elementary: Catholic
5.39 km
St Bernadette Elementary School
Elementary: Catholic
6.47 km
Trillium Woods Elementary Public School
Elementary: Public
7.76 km
W C Little Elementary School
Elementary: Public
6.08 km
Holly Meadows Elementary School
Elementary: Public
7.31 km
École secondaire Roméo Dallaire
Secondary: Public
5.74 km
Simcoe Alternative Secondary School
Secondary: Public
12.21 km
St Peter's Secondary School
Secondary: Catholic
10.93 km
St Joan of Arc High School
Secondary: Catholic
8.45 km
Bear Creek Secondary School
Secondary: Public
6.46 km
Innisdale Secondary School
Secondary: Public
9.97 km




