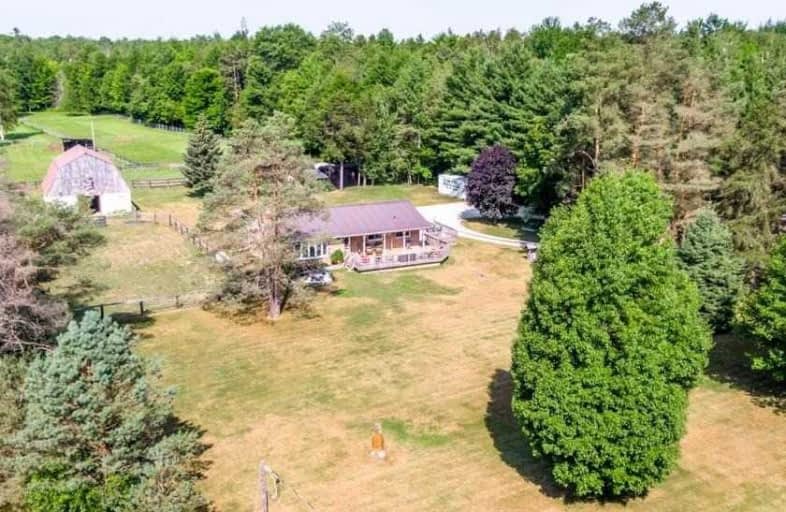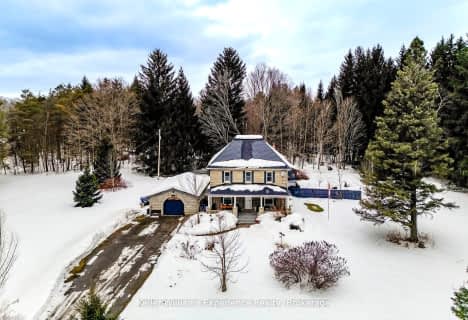Sold on Oct 29, 2019
Note: Property is not currently for sale or for rent.

-
Type: Detached
-
Style: Bungalow
-
Lot Size: 10.34 x 10.34 Acres
-
Age: No Data
-
Taxes: $3,116 per year
-
Days on Site: 96 Days
-
Added: Oct 30, 2019 (3 months on market)
-
Updated:
-
Last Checked: 3 months ago
-
MLS®#: N4528642
-
Listed By: Re/max hallmark chay realty, brokerage
Hobby Horse Farm. Why Board Your Horses When You Can Have Them Just Outside Your Window & Save Money At The Same Time. This Property Has It All. Drive Up The Tree Lined Circular Driveway To A Steel Roofed All Brick 3+1 Br Bungalow With A Finished Basement Winter Ready With A Family Rm Wood Stove.Once Outside You Are Steps Away To A 5 Stall Stable With Water & Hydro Nestled Among The 5 Grazing Paddocks. Seldom Will You Find This Type Of Package At This Price!!
Extras
All Kitchen Appliances, Steel Roof, Newer He Propane Furnace, Washer/Dryer, 2 Car Coveralls, Steel Garden Shed, 2 Run Ins, 20' X 12' Workshop, Newer C/A Conditioner, Uv Light System, Sump Pump Back Up Battery, Front Yard Water Feature.
Property Details
Facts for 219 Denney Drive, Essa
Status
Days on Market: 96
Last Status: Sold
Sold Date: Oct 29, 2019
Closed Date: Dec 02, 2019
Expiry Date: Nov 28, 2019
Sold Price: $800,000
Unavailable Date: Oct 29, 2019
Input Date: Jul 25, 2019
Property
Status: Sale
Property Type: Detached
Style: Bungalow
Area: Essa
Community: Rural Essa
Availability Date: 30/60/90 Tba
Inside
Bedrooms: 3
Bedrooms Plus: 1
Bathrooms: 2
Kitchens: 1
Rooms: 7
Den/Family Room: Yes
Air Conditioning: Central Air
Fireplace: Yes
Laundry Level: Main
Central Vacuum: Y
Washrooms: 2
Utilities
Electricity: Yes
Telephone: Yes
Building
Basement: Finished
Basement 2: Full
Heat Type: Forced Air
Heat Source: Propane
Exterior: Brick
Water Supply Type: Dug Well
Water Supply: Well
Special Designation: Unknown
Other Structures: Barn
Other Structures: Paddocks
Parking
Driveway: Circular
Garage Type: None
Covered Parking Spaces: 14
Total Parking Spaces: 14
Fees
Tax Year: 2018
Tax Legal Description: Pt E 1/2 Lt 19 Con 4 Essa As In R01381331
Taxes: $3,116
Highlights
Feature: Clear View
Feature: Level
Feature: School Bus Route
Feature: Wooded/Treed
Land
Cross Street: Murphy Rd & County R
Municipality District: Essa
Fronting On: West
Pool: None
Sewer: Septic
Lot Depth: 10.34 Acres
Lot Frontage: 10.34 Acres
Lot Irregularities: 10.34 Acres As Per Mp
Acres: 10-24.99
Farm: Horse
Waterfront: None
Additional Media
- Virtual Tour: http://wylieford.homelistingtours.com/listing2/219-denney-drive
Rooms
Room details for 219 Denney Drive, Essa
| Type | Dimensions | Description |
|---|---|---|
| Foyer Ground | 2.13 x 3.81 | Hardwood Floor, W/O To Deck, Double Closet |
| Kitchen Ground | 3.54 x 7.01 | Linoleum, Eat-In Kitchen, Pantry |
| Living Ground | 4.57 x 6.40 | Hardwood Floor, Wood Stove, Bay Window |
| Mudroom Ground | 3.05 x 3.66 | Linoleum, 2 Pc Bath, W/O To Deck |
| Master Ground | 3.35 x 5.18 | Laminate, Ceiling Fan, Closet |
| 2nd Br Ground | 2.74 x 3.66 | Hardwood Floor, Window, Closet |
| 3rd Br Ground | 4.57 x 3.66 | Hardwood Floor, Window, Closet |
| 4th Br Lower | 2.59 x 3.96 | Broadloom, Closet |
| Family Lower | 3.66 x 4.82 | Broadloom, Wood Stove, Combined W/Rec |
| Rec Lower | 4.12 x 9.14 | Broadloom, Double Closet, Combined W/Family |
| Utility Lower | 3.66 x 7.32 | Concrete Floor |
| XXXXXXXX | XXX XX, XXXX |
XXXX XXX XXXX |
$XXX,XXX |
| XXX XX, XXXX |
XXXXXX XXX XXXX |
$XXX,XXX |
| XXXXXXXX XXXX | XXX XX, XXXX | $800,000 XXX XXXX |
| XXXXXXXX XXXXXX | XXX XX, XXXX | $849,000 XXX XXXX |

Académie La Pinède
Elementary: PublicÉÉC Marguerite-Bourgeois-Borden
Elementary: CatholicPine River Elementary School
Elementary: PublicBaxter Central Public School
Elementary: PublicOur Lady of Grace School
Elementary: CatholicAngus Morrison Elementary School
Elementary: PublicAlliston Campus
Secondary: PublicÉcole secondaire Roméo Dallaire
Secondary: PublicNottawasaga Pines Secondary School
Secondary: PublicSt Joan of Arc High School
Secondary: CatholicBear Creek Secondary School
Secondary: PublicBanting Memorial District High School
Secondary: Public- 2 bath
- 3 bed
6550 Camp Hill Road, Essa, Ontario • L3W 0T4 • Rural Essa



