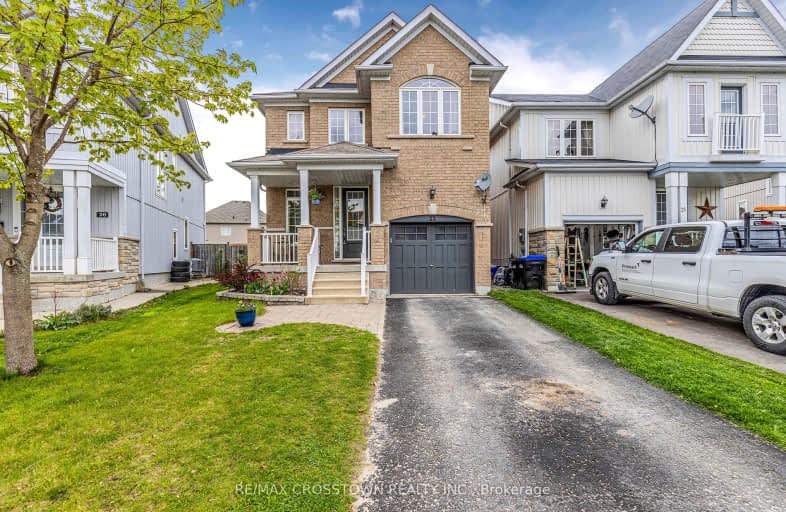Car-Dependent
- Almost all errands require a car.
7
/100
Somewhat Bikeable
- Most errands require a car.
32
/100

Académie La Pinède
Elementary: Public
4.75 km
ÉÉC Marguerite-Bourgeois-Borden
Elementary: Catholic
4.76 km
Pine River Elementary School
Elementary: Public
2.14 km
Baxter Central Public School
Elementary: Public
9.47 km
Our Lady of Grace School
Elementary: Catholic
1.54 km
Angus Morrison Elementary School
Elementary: Public
1.17 km
École secondaire Roméo Dallaire
Secondary: Public
12.01 km
ÉSC Nouvelle-Alliance
Secondary: Catholic
14.20 km
Nottawasaga Pines Secondary School
Secondary: Public
2.15 km
St Joan of Arc High School
Secondary: Catholic
10.89 km
Bear Creek Secondary School
Secondary: Public
10.59 km
Banting Memorial District High School
Secondary: Public
19.14 km
-
Angus Community Park
6 HURON St, Essa 0.68km -
Peacekeepers Park
Angus ON 1.85km -
Dog Park
Angus ON 2.57km
-
TD Canada Trust ATM
6 Treetop St, Angus ON L0M 1B2 1.71km -
Scotiabank
17 King St, Angus ON L0M 1B2 1.67km -
CIBC
165 Mill St, Angus ON L0M 1B2 1.78km














