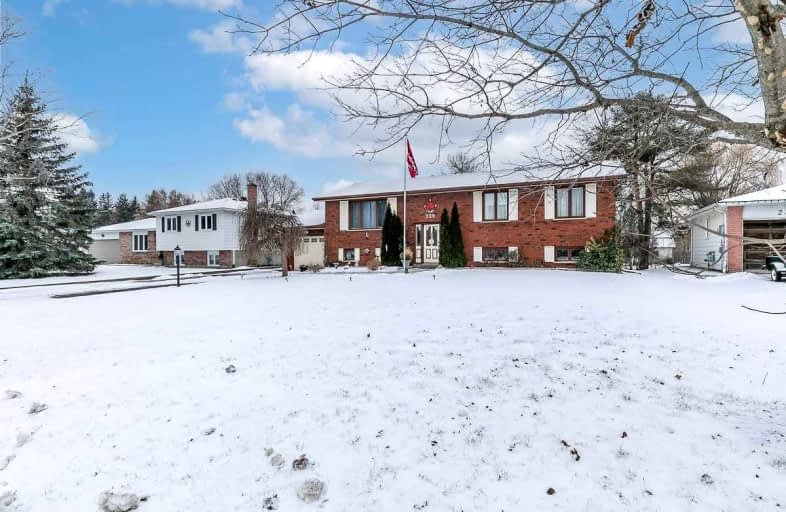
Académie La Pinède
Elementary: Public
4.62 km
ÉÉC Marguerite-Bourgeois-Borden
Elementary: Catholic
4.63 km
Pine River Elementary School
Elementary: Public
2.22 km
Baxter Central Public School
Elementary: Public
9.27 km
Our Lady of Grace School
Elementary: Catholic
1.65 km
Angus Morrison Elementary School
Elementary: Public
1.19 km
École secondaire Roméo Dallaire
Secondary: Public
11.88 km
ÉSC Nouvelle-Alliance
Secondary: Catholic
14.18 km
Nottawasaga Pines Secondary School
Secondary: Public
2.11 km
St Joan of Arc High School
Secondary: Catholic
10.81 km
Bear Creek Secondary School
Secondary: Public
10.47 km
Banting Memorial District High School
Secondary: Public
18.96 km














