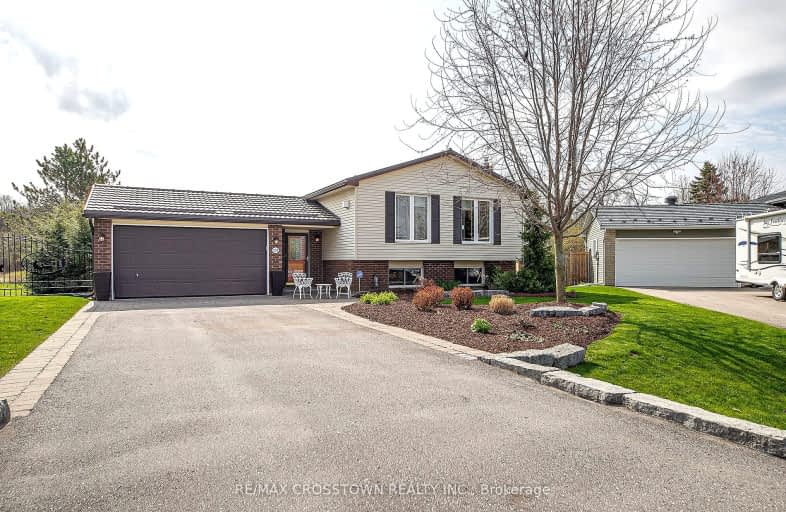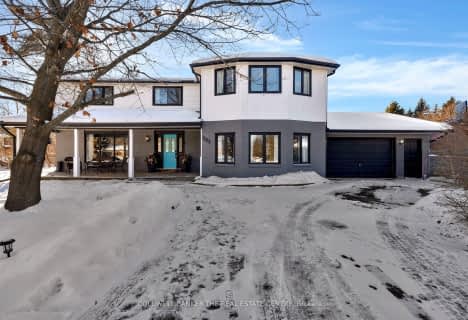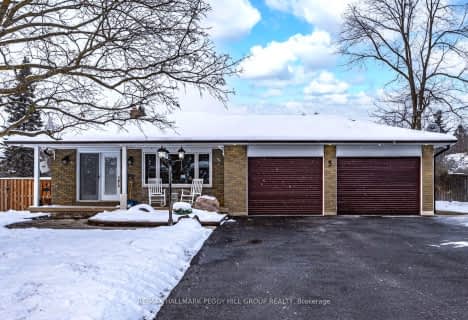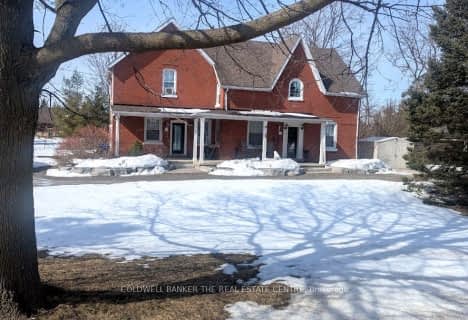Car-Dependent
- Most errands require a car.
35
/100
Somewhat Bikeable
- Most errands require a car.
27
/100

École élémentaire Roméo Dallaire
Elementary: Public
5.97 km
St Nicholas School
Elementary: Catholic
5.51 km
St Bernadette Elementary School
Elementary: Catholic
6.57 km
Trillium Woods Elementary Public School
Elementary: Public
7.79 km
W C Little Elementary School
Elementary: Public
6.20 km
Holly Meadows Elementary School
Elementary: Public
7.38 km
École secondaire Roméo Dallaire
Secondary: Public
5.81 km
Simcoe Alternative Secondary School
Secondary: Public
12.25 km
St Peter's Secondary School
Secondary: Catholic
10.85 km
St Joan of Arc High School
Secondary: Catholic
8.57 km
Bear Creek Secondary School
Secondary: Public
6.59 km
Innisdale Secondary School
Secondary: Public
9.98 km
-
Lougheed Park
Barrie ON 5.39km -
Redfern Park
Ontario 6.1km -
Kaleidoscoppe Indoor Playground
11 King St (Veterans Drive), Barrie ON L4N 6B5 6.18km
-
Scotiabank
2098 Commerce Park Dr, Innisfil ON L9S 4A3 3.45km -
Scotiabank
72 Commerce Park Dr, Barrie ON L4N 8W8 6.35km -
RBC Royal Bank
99 Mapleview Dr W (btw Veterans Dr & Bryne Dr), Barrie ON L4N 9H7 6.8km







