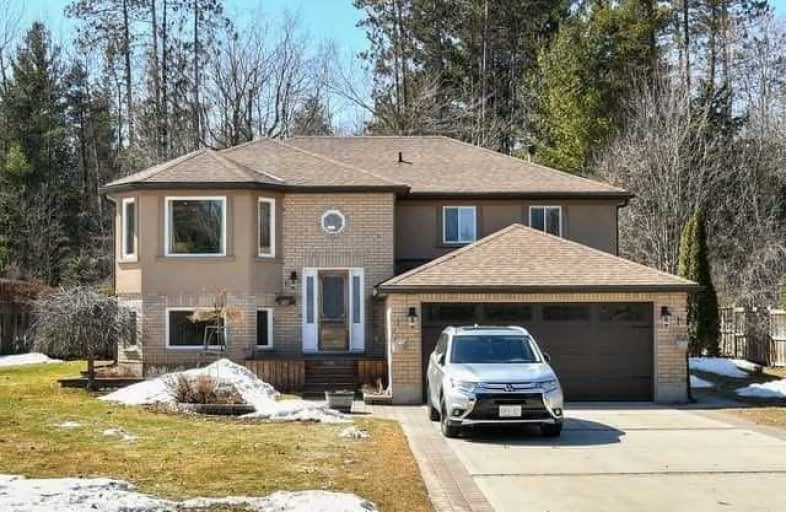Sold on Jun 15, 2020
Note: Property is not currently for sale or for rent.

-
Type: Detached
-
Style: Bungalow-Raised
-
Lot Size: 150.92 x 200.52 Feet
-
Age: 16-30 years
-
Taxes: $2,893 per year
-
Days on Site: 71 Days
-
Added: Apr 05, 2020 (2 months on market)
-
Updated:
-
Last Checked: 3 months ago
-
MLS®#: N4737504
-
Listed By: Royal lepage rcr realty, brokerage
Stunning Home In Estate Rural Subdivision. On Dead End Road With Conservation Bush And Nottawasaga River. Home Is Turn Key, Impeccably Kept With Many New Updates. Bathrooms And Kitchen Boast Pot Lighting, Quartz And Granite Counter Tops. Furnace Is Newer Propane, Air Conditioner Is "As Is", In Ground Sprinkler System, Extra Insulation Newly Added In The Attic.
Extras
Two Separate Sheds For Storage Or The "He" Shed And "She" Shed. Above Ground Pool With Outside Bathroom Facilities.Home Kept 10+ Inside And Out. Landscaped With Uniquely Designed Driveway In Cement & Interlock With Water Drainage.
Property Details
Facts for 239 Denney Drive, Essa
Status
Days on Market: 71
Last Status: Sold
Sold Date: Jun 15, 2020
Closed Date: Jul 28, 2020
Expiry Date: Sep 30, 2020
Sold Price: $720,000
Unavailable Date: Jun 15, 2020
Input Date: Apr 05, 2020
Property
Status: Sale
Property Type: Detached
Style: Bungalow-Raised
Age: 16-30
Area: Essa
Community: Rural Essa
Availability Date: Tba
Inside
Bedrooms: 3
Bedrooms Plus: 1
Bathrooms: 2
Kitchens: 1
Rooms: 6
Den/Family Room: No
Air Conditioning: Central Air
Fireplace: Yes
Washrooms: 2
Utilities
Electricity: Yes
Building
Basement: Fin W/O
Basement 2: Full
Heat Type: Forced Air
Heat Source: Propane
Exterior: Brick
Exterior: Stucco/Plaster
Water Supply Type: Drilled Well
Water Supply: Well
Special Designation: Unknown
Other Structures: Garden Shed
Parking
Driveway: Pvt Double
Garage Spaces: 2
Garage Type: Attached
Covered Parking Spaces: 4
Total Parking Spaces: 6
Fees
Tax Year: 2019
Tax Legal Description: Pt Lt 20 Conc4 Essa Twp Pt1 51R 25802
Taxes: $2,893
Highlights
Feature: Grnbelt/Cons
Feature: River/Stream
Feature: School Bus Route
Feature: Wooded/Treed
Land
Cross Street: Concession5 To Denne
Municipality District: Essa
Fronting On: West
Pool: Abv Grnd
Sewer: Septic
Lot Depth: 200.52 Feet
Lot Frontage: 150.92 Feet
Additional Media
- Virtual Tour: http://tours.viewpointimaging.ca/ub/162380
Rooms
Room details for 239 Denney Drive, Essa
| Type | Dimensions | Description |
|---|---|---|
| Living Main | 6.78 x 4.00 | Hardwood Floor, Pot Lights |
| Kitchen Main | 5.05 x 3.50 | Granite Counter |
| Breakfast Main | 5.05 x 2.85 | W/O To Deck |
| Master Main | 3.40 x 4.50 | Hardwood Floor, Semi Ensuite, Granite Counter |
| 2nd Br Main | 3.15 x 3.80 | Hardwood Floor |
| 3rd Br Main | 3.00 x 3.46 | Hardwood Floor |
| XXXXXXXX | XXX XX, XXXX |
XXXX XXX XXXX |
$XXX,XXX |
| XXX XX, XXXX |
XXXXXX XXX XXXX |
$XXX,XXX |
| XXXXXXXX XXXX | XXX XX, XXXX | $720,000 XXX XXXX |
| XXXXXXXX XXXXXX | XXX XX, XXXX | $743,000 XXX XXXX |

Académie La Pinède
Elementary: PublicÉÉC Marguerite-Bourgeois-Borden
Elementary: CatholicPine River Elementary School
Elementary: PublicBaxter Central Public School
Elementary: PublicOur Lady of Grace School
Elementary: CatholicAngus Morrison Elementary School
Elementary: PublicAlliston Campus
Secondary: PublicÉcole secondaire Roméo Dallaire
Secondary: PublicNottawasaga Pines Secondary School
Secondary: PublicSt Joan of Arc High School
Secondary: CatholicBear Creek Secondary School
Secondary: PublicBanting Memorial District High School
Secondary: Public

