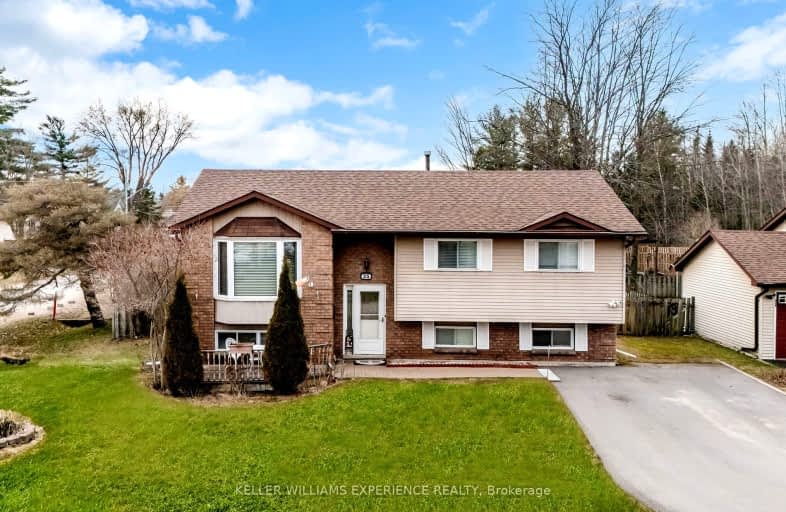Car-Dependent
- Almost all errands require a car.
0
/100
Somewhat Bikeable
- Most errands require a car.
49
/100

Académie La Pinède
Elementary: Public
4.50 km
ÉÉC Marguerite-Bourgeois-Borden
Elementary: Catholic
4.56 km
Pine River Elementary School
Elementary: Public
0.79 km
New Lowell Central Public School
Elementary: Public
7.34 km
Our Lady of Grace School
Elementary: Catholic
0.18 km
Angus Morrison Elementary School
Elementary: Public
0.89 km
Alliston Campus
Secondary: Public
19.45 km
École secondaire Roméo Dallaire
Secondary: Public
13.54 km
Nottawasaga Pines Secondary School
Secondary: Public
1.63 km
St Joan of Arc High School
Secondary: Catholic
12.39 km
Bear Creek Secondary School
Secondary: Public
12.12 km
Banting Memorial District High School
Secondary: Public
19.23 km
-
Peacekeepers Park
Angus ON 0.46km -
Circle Pine Dog Park - CFB Borden
Borden ON L0M 1C0 3.89km -
Bear Creek Park
25 Bear Creek Dr (at Holly Meadow Rd.), Barrie ON 12.32km
-
TD Bank Financial Group
6 Treetop St (at Mill st), Angus ON L0M 1B2 0.2km -
CIBC
165 Mill St, Angus ON L0M 1B2 0.47km -
Scotiabank
285 Mill St, Angus ON L0M 1B4 0.58km














