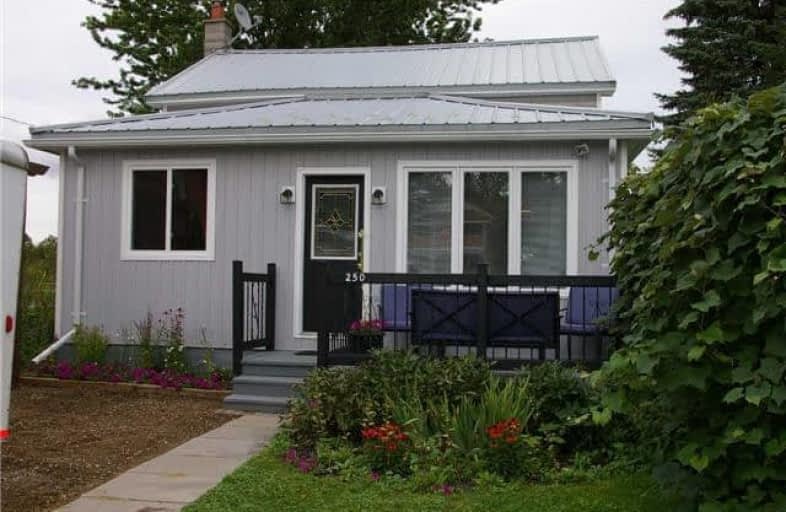Sold on Aug 24, 2017
Note: Property is not currently for sale or for rent.

-
Type: Detached
-
Style: 1 1/2 Storey
-
Size: 1100 sqft
-
Lot Size: 46 x 162.4 Feet
-
Age: 100+ years
-
Taxes: $1,931 per year
-
Days on Site: 16 Days
-
Added: Sep 07, 2019 (2 weeks on market)
-
Updated:
-
Last Checked: 3 months ago
-
MLS®#: N3893843
-
Listed By: Re/max crosstown realty inc., brokerage
Charming Home In Thornton With Many Upgrades, Perfect For The First Time Buyer Or Those Who Are Looking For Something Smaller With The Country Feel! Gourmet Kitchen With Breakfast Bar And Large Windows For The Natural Light. You Will Love The Feel Of This Unique Home.! Centrally Located In Thornton And Is Within Walking Distance Of Many Amenities And Is A Short 3 Minute Drive To The 400 Highway!
Extras
Include All Appliances (Except Wine Fridge Is Excluded); All Electric Light Fixtures And All Window Coverings.
Property Details
Facts for 250 Barrie Street, Essa
Status
Days on Market: 16
Last Status: Sold
Sold Date: Aug 24, 2017
Closed Date: Oct 16, 2017
Expiry Date: Nov 30, 2017
Sold Price: $394,000
Unavailable Date: Aug 18, 2017
Input Date: Aug 08, 2017
Prior LSC: Sold
Property
Status: Sale
Property Type: Detached
Style: 1 1/2 Storey
Size (sq ft): 1100
Age: 100+
Area: Essa
Community: Thornton
Availability Date: 30-60 Days Tba
Inside
Bedrooms: 2
Bathrooms: 2
Kitchens: 1
Rooms: 7
Den/Family Room: No
Air Conditioning: Central Air
Fireplace: Yes
Laundry Level: Main
Central Vacuum: N
Washrooms: 2
Utilities
Electricity: Yes
Gas: Yes
Cable: Yes
Telephone: Yes
Building
Basement: Part Bsmt
Basement 2: Unfinished
Heat Type: Forced Air
Heat Source: Gas
Exterior: Alum Siding
UFFI: No
Energy Certificate: N
Water Supply Type: Drilled Well
Water Supply: Well
Special Designation: Unknown
Other Structures: Garden Shed
Retirement: N
Parking
Driveway: Private
Garage Type: None
Covered Parking Spaces: 3
Total Parking Spaces: 3
Fees
Tax Year: 2017
Tax Legal Description: Con 7 Plan 1332 Lot 18 ; Essa
Taxes: $1,931
Highlights
Feature: School Bus R
Land
Cross Street: Barrie St/Hwy 27 & C
Municipality District: Essa
Fronting On: East
Parcel Number: 580610155
Pool: None
Sewer: Septic
Lot Depth: 162.4 Feet
Lot Frontage: 46 Feet
Lot Irregularities: Irregular Shaped
Acres: < .50
Waterfront: None
Rooms
Room details for 250 Barrie Street, Essa
| Type | Dimensions | Description |
|---|---|---|
| Breakfast Main | 4.05 x 2.66 | W/O To Deck, Ceramic Floor, Breakfast Bar |
| Kitchen Main | 2.72 x 3.09 | Modern Kitchen, Wood Floor |
| Dining Main | 4.04 x 4.16 | Wood Floor, Window |
| Br Main | 2.89 x 2.88 | Wood Floor, Window |
| Living Main | 4.31 x 5.77 | Ceramic Floor, Wood Stove, W/O To Deck |
| Den 2nd | 2.17 x 3.97 | Laminate, Window |
| Master 2nd | 4.48 x 3.56 | Laminate, 2 Pc Ensuite, Double Closet |
| XXXXXXXX | XXX XX, XXXX |
XXXX XXX XXXX |
$XXX,XXX |
| XXX XX, XXXX |
XXXXXX XXX XXXX |
$XXX,XXX |
| XXXXXXXX XXXX | XXX XX, XXXX | $394,000 XXX XXXX |
| XXXXXXXX XXXXXX | XXX XX, XXXX | $394,900 XXX XXXX |

École élémentaire Roméo Dallaire
Elementary: PublicSt Nicholas School
Elementary: CatholicSt Bernadette Elementary School
Elementary: CatholicTrillium Woods Elementary Public School
Elementary: PublicW C Little Elementary School
Elementary: PublicHolly Meadows Elementary School
Elementary: PublicÉcole secondaire Roméo Dallaire
Secondary: PublicSimcoe Alternative Secondary School
Secondary: PublicSt Peter's Secondary School
Secondary: CatholicSt Joan of Arc High School
Secondary: CatholicBear Creek Secondary School
Secondary: PublicInnisdale Secondary School
Secondary: Public

