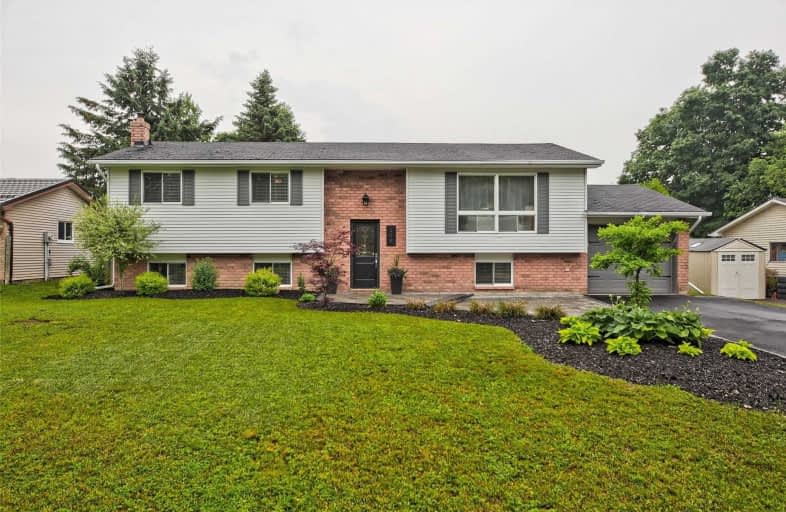Note: Property is not currently for sale or for rent.

-
Type: Detached
-
Style: Bungalow-Raised
-
Lot Size: 75.46 x 200.14 Feet
-
Age: No Data
-
Taxes: $2,644 per year
-
Days on Site: 6 Days
-
Added: Jun 24, 2020 (6 days on market)
-
Updated:
-
Last Checked: 3 months ago
-
MLS®#: N4805050
-
Listed By: Re/max crosstown realty inc., brokerage
Leave The Big City Behind*256 Spencer Ave In Thornton Awaits!This Stunning Home Has Been Meticulously Renovated From Top To Bottom*Interlock Stone Walkway*Foyer W/Shiplap*Open Concept W/Natural Light*Din Rm W/Out To Covered Deck O/Looks Expansive Yard W/Fire Pit&Play Set*No Neigbors Behind*Eng Hrdwd Thruout*Warm Kit Cabinets W/Built-In Appl, Rich Granite Counters & Large Island*Mn Bath W/Soaker Tub&Sep Shower*1 Up/1 Down Master Bdrm + 2 Addt'l *Welcome Home!
Extras
Lwr Lvl Fam Rm Perfect Family Space Elec F/P*Ez Hwy Access*Barrie 10 Mins*Gta N 45 Mins*St St Fridge, Built-In Stove Top,Oven,Microwave,Drink Fridge, Washer,Dryer,Water Soft,Gas Bbq Hook Up On Lwr Deck,Ac'16,Furn'17
Property Details
Facts for 256 Spencer Avenue, Essa
Status
Days on Market: 6
Last Status: Sold
Sold Date: Jun 30, 2020
Closed Date: Aug 20, 2020
Expiry Date: Oct 31, 2020
Sold Price: $685,000
Unavailable Date: Jun 30, 2020
Input Date: Jun 24, 2020
Property
Status: Sale
Property Type: Detached
Style: Bungalow-Raised
Area: Essa
Community: Thornton
Availability Date: Flex
Inside
Bedrooms: 3
Bedrooms Plus: 1
Bathrooms: 2
Kitchens: 1
Rooms: 7
Den/Family Room: No
Air Conditioning: Central Air
Fireplace: Yes
Washrooms: 2
Utilities
Electricity: Yes
Gas: Yes
Cable: Yes
Telephone: Yes
Building
Basement: Finished
Basement 2: Full
Heat Type: Forced Air
Heat Source: Gas
Exterior: Brick
Exterior: Vinyl Siding
Water Supply: Municipal
Special Designation: Unknown
Parking
Driveway: Pvt Double
Garage Spaces: 1
Garage Type: Attached
Covered Parking Spaces: 4
Total Parking Spaces: 5
Fees
Tax Year: 2020
Tax Legal Description: Pcl 6-1 Sec 51M248; Lt 6 Pl 51M248; S/T Lt77355 ;
Taxes: $2,644
Highlights
Feature: Fenced Yard
Feature: Golf
Feature: Grnbelt/Conserv
Feature: Park
Feature: School Bus Route
Land
Cross Street: Innisfil Bch Rd & Ca
Municipality District: Essa
Fronting On: East
Pool: None
Sewer: Septic
Lot Depth: 200.14 Feet
Lot Frontage: 75.46 Feet
Rooms
Room details for 256 Spencer Avenue, Essa
| Type | Dimensions | Description |
|---|---|---|
| Kitchen Main | 3.04 x 4.27 | Open Concept, B/I Appliances, Granite Counter |
| Dining Main | 2.44 x 3.35 | W/O To Deck, Open Concept, Hardwood Floor |
| Living Main | 3.04 x 5.10 | Large Window, Open Concept, Hardwood Floor |
| Bathroom Main | - | 4 Pc Bath, Separate Shower, Ceramic Back Splash |
| Master Main | 3.04 x 4.27 | O/Looks Garden |
| 2nd Br Main | 2.90 x 3.96 | Hardwood Floor |
| 3rd Br Main | 2.90 x 2.90 | Hardwood Floor |
| Master Lower | 3.66 x 5.79 | Hardwood Floor |
| Bathroom Lower | - | 3 Pc Bath |
| Laundry Lower | 2.13 x 3.35 | |
| Family Lower | 6.40 x 6.80 | Hardwood Floor, Electric Fireplace, Open Concept |
| XXXXXXXX | XXX XX, XXXX |
XXXX XXX XXXX |
$XXX,XXX |
| XXX XX, XXXX |
XXXXXX XXX XXXX |
$XXX,XXX |
| XXXXXXXX XXXX | XXX XX, XXXX | $685,000 XXX XXXX |
| XXXXXXXX XXXXXX | XXX XX, XXXX | $675,000 XXX XXXX |

École élémentaire Roméo Dallaire
Elementary: PublicSt Nicholas School
Elementary: CatholicSt Bernadette Elementary School
Elementary: CatholicTrillium Woods Elementary Public School
Elementary: PublicW C Little Elementary School
Elementary: PublicHolly Meadows Elementary School
Elementary: PublicÉcole secondaire Roméo Dallaire
Secondary: PublicSimcoe Alternative Secondary School
Secondary: PublicSt Peter's Secondary School
Secondary: CatholicSt Joan of Arc High School
Secondary: CatholicBear Creek Secondary School
Secondary: PublicInnisdale Secondary School
Secondary: Public- 2 bath
- 4 bed
- 1500 sqft
209 Barrie Street, Essa, Ontario • L0L 2N0 • Thornton



