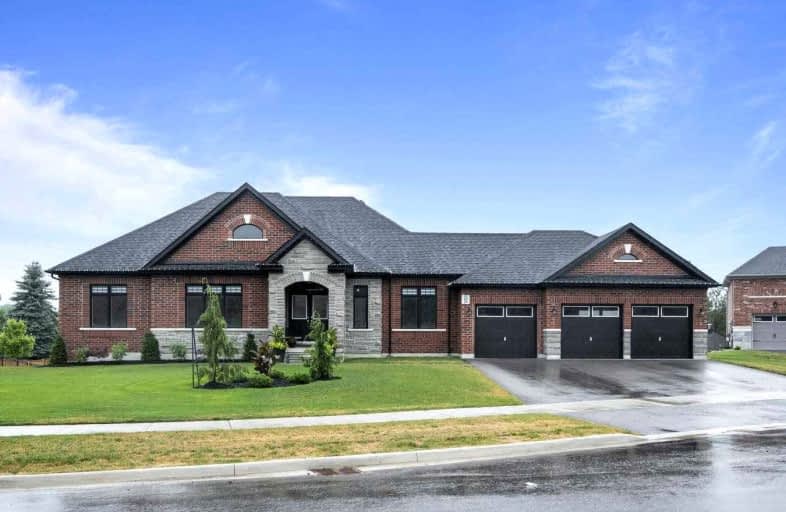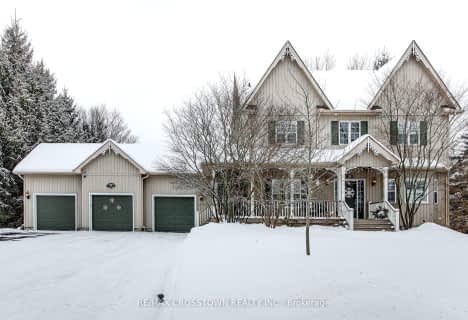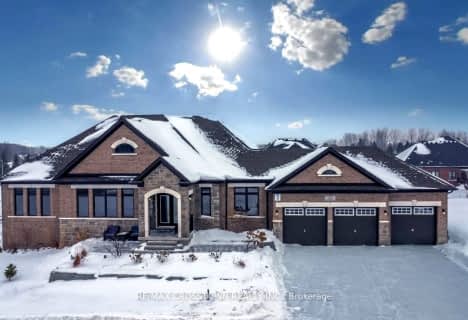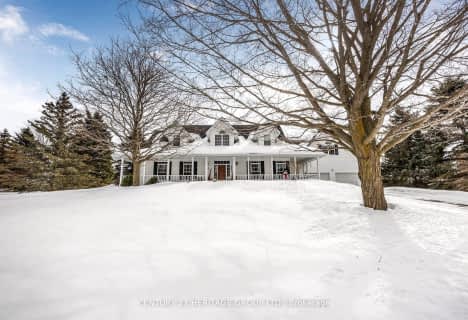
École élémentaire Roméo Dallaire
Elementary: Public
7.01 km
St Nicholas School
Elementary: Catholic
6.47 km
St Bernadette Elementary School
Elementary: Catholic
7.57 km
W C Little Elementary School
Elementary: Public
7.15 km
Cookstown Central Public School
Elementary: Public
7.76 km
Holly Meadows Elementary School
Elementary: Public
8.42 km
École secondaire Roméo Dallaire
Secondary: Public
6.85 km
Simcoe Alternative Secondary School
Secondary: Public
13.33 km
St Peter's Secondary School
Secondary: Catholic
11.95 km
St Joan of Arc High School
Secondary: Catholic
9.52 km
Bear Creek Secondary School
Secondary: Public
7.53 km
Innisdale Secondary School
Secondary: Public
11.08 km








