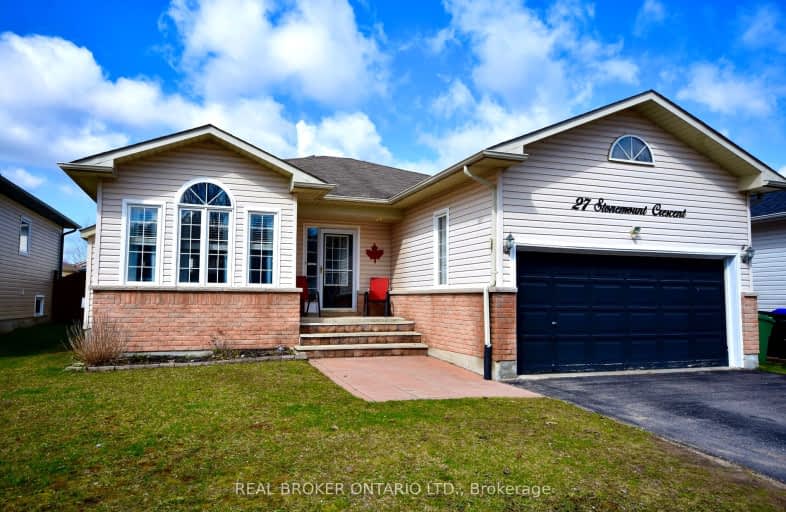Car-Dependent
- Almost all errands require a car.
17
/100
Somewhat Bikeable
- Most errands require a car.
30
/100

Académie La Pinède
Elementary: Public
4.38 km
ÉÉC Marguerite-Bourgeois-Borden
Elementary: Catholic
4.36 km
Pine River Elementary School
Elementary: Public
3.15 km
Baxter Central Public School
Elementary: Public
8.30 km
Our Lady of Grace School
Elementary: Catholic
2.71 km
Angus Morrison Elementary School
Elementary: Public
2.05 km
École secondaire Roméo Dallaire
Secondary: Public
10.95 km
ÉSC Nouvelle-Alliance
Secondary: Catholic
13.85 km
Nottawasaga Pines Secondary School
Secondary: Public
2.57 km
St Joan of Arc High School
Secondary: Catholic
10.12 km
Bear Creek Secondary School
Secondary: Public
9.60 km
Banting Memorial District High School
Secondary: Public
18.20 km
-
Angus Community Park
6 HURON St, Essa 1.51km -
Dog Park
Angus ON 3.79km -
Circle Pine Dog Park - CFB Borden
Borden ON L0M 1C0 3.89km
-
CIBC
305 Mill St, Angus ON L0M 1B4 2.85km -
BMO Bank of Montreal
555 Essa Rd, Barrie ON L4N 6A9 11.5km -
Farm Credit Canada
4171 Innisfil Beach Rd, Thornton ON L0L 2N0 11.61km














