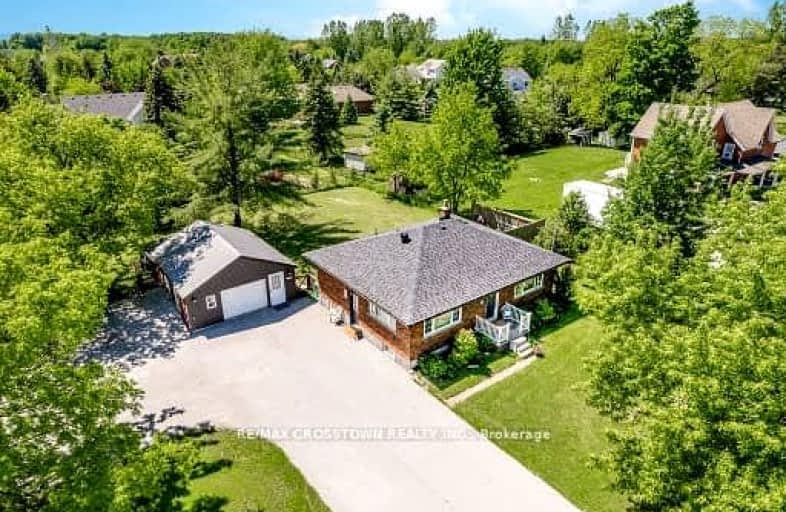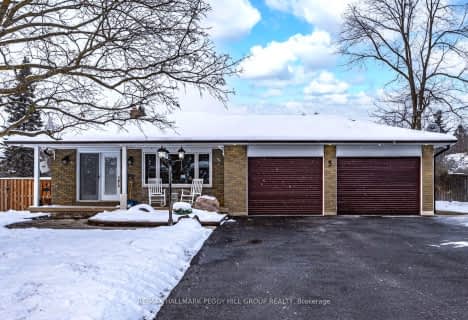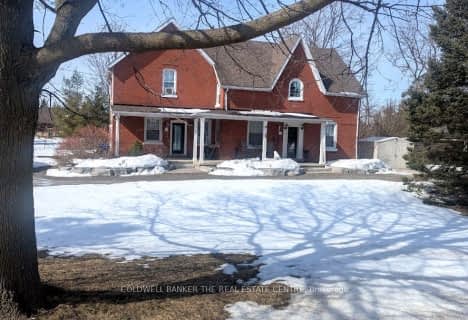Car-Dependent
- Most errands require a car.
33
/100
Somewhat Bikeable
- Most errands require a car.
28
/100

École élémentaire Roméo Dallaire
Elementary: Public
6.86 km
St Nicholas School
Elementary: Catholic
6.32 km
St Bernadette Elementary School
Elementary: Catholic
7.43 km
W C Little Elementary School
Elementary: Public
7.01 km
Cookstown Central Public School
Elementary: Public
7.90 km
Holly Meadows Elementary School
Elementary: Public
8.27 km
École secondaire Roméo Dallaire
Secondary: Public
6.70 km
Simcoe Alternative Secondary School
Secondary: Public
13.18 km
St Peter's Secondary School
Secondary: Catholic
11.81 km
St Joan of Arc High School
Secondary: Catholic
9.38 km
Bear Creek Secondary School
Secondary: Public
7.39 km
Innisdale Secondary School
Secondary: Public
10.93 km
-
Innisfil Centennial Park
Innisfil ON 6.27km -
Redfern Park
Ontario 7km -
Bear Creek Park
25 Bear Creek Dr (at Holly Meadow Rd.), Barrie ON 7.21km
-
CIBC
Hwy 400, Innisfil ON L9S 0K6 4.52km -
BMO Bank of Montreal
44 Mapleview Dr W, Barrie ON L4N 6L4 8.04km -
CIBC Foreign Currency ATM
70 Barrie View Dr, Barrie ON L4N 8V4 8.26km






